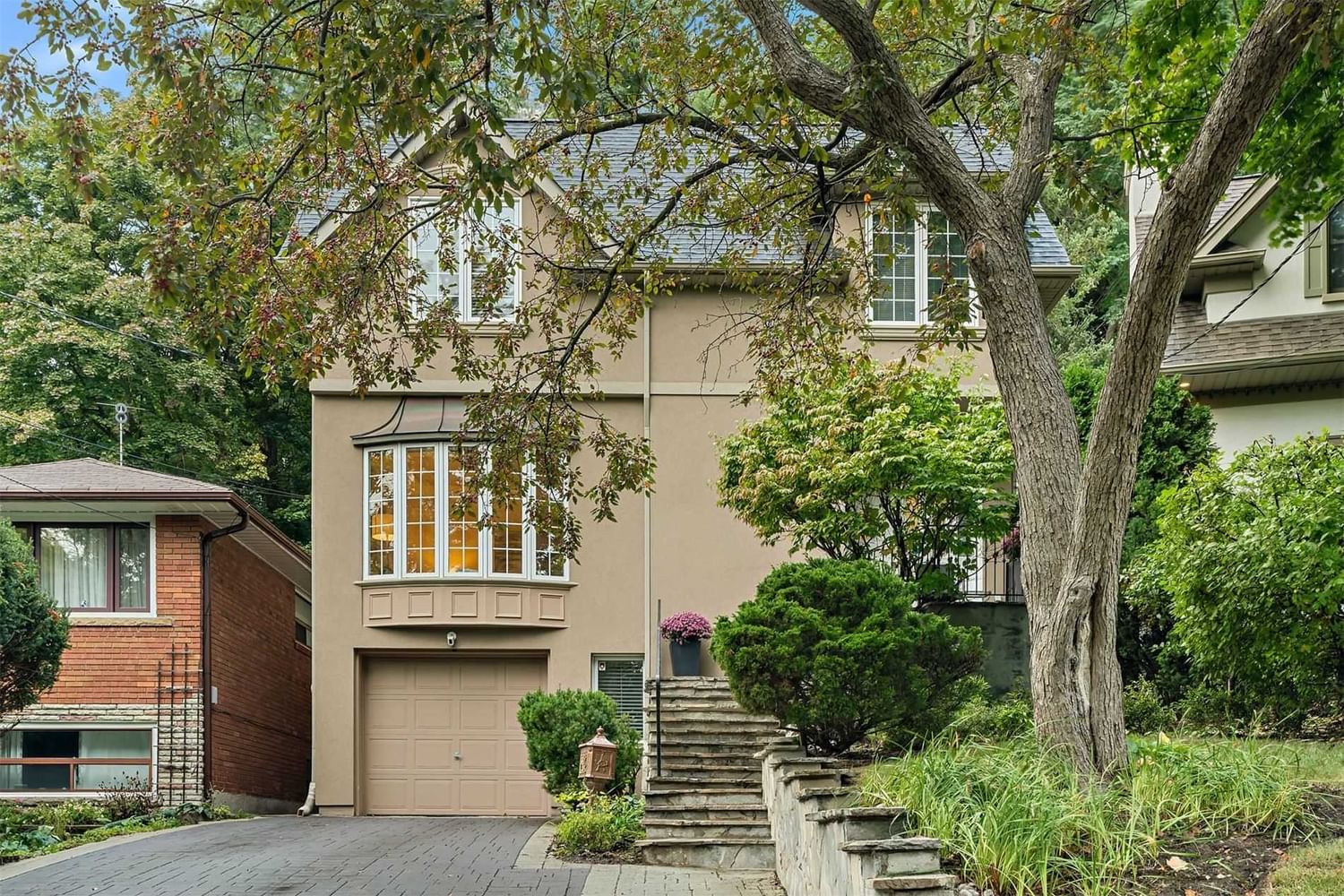$2,298,000
$*,***,***
3+1-Bed
4-Bath
Listed on 9/27/22
Listed by BABIAK TEAM REAL ESTATE BROKERAGE LTD., BROKERAGE
Superb, Renovated Family Home On A Quiet Crescent In The Heart Of Swansea! Situated On A Wonderful 33' X 177' Lot In A Tranquil, Ravine Setting, This Splendid Rebuild Offers 3+1 Bedrooms, 3.5 Baths And A Versatile Floor Plan With 3,370 Square Feet Of Living Space On Three Levels. The Main Level Features A Lovely Sun-Filled Living Room With Bay Window And Coffered Ceilings; Separate Dining Room With Custom Built-Ins; Chef's Custom Kitchen With Adjoining Breakfast Room; Powder Room; Den With Walkout To A Deck And Landscaped Garden. The Second Level Boasts A Spacious Primary Bedroom Retreat With Garden Views, Vaulted Ceilings, Double Walk-In Closets, And A 5-Piece Ensuite Bath. In Addition, There Are Two Large Bedrooms With Vaulted Ceilings, And Double Closets. The 7'8" Lower Level Is An Ideal Nanny, In-Law Or Guest Suite With A Separate Side Entry, Kitchenette, 3-Piece Bath With Steam Shower And Bedroom. A Direct Entry To The Built-In Garage Is Accessible Via Private Drive.
See Schedule B For Inclusions & Exclusions. Hm Insp, Video, Floor Plans & Feature Sheet Available. Offers Anytime With 24 Hr Irrev. ***Excellent School Catchment Area And Minutes To Pearson, Billy Bishop & Downtown Toronto.
W5777100
Detached, 2-Storey
9+4
3+1
4
1
Built-In
3
Central Air
Finished, Sep Entrance
N
Brick, Stucco/Plaster
Forced Air
N
$9,971.90 (2022)
177.00x32.46 (Feet)
