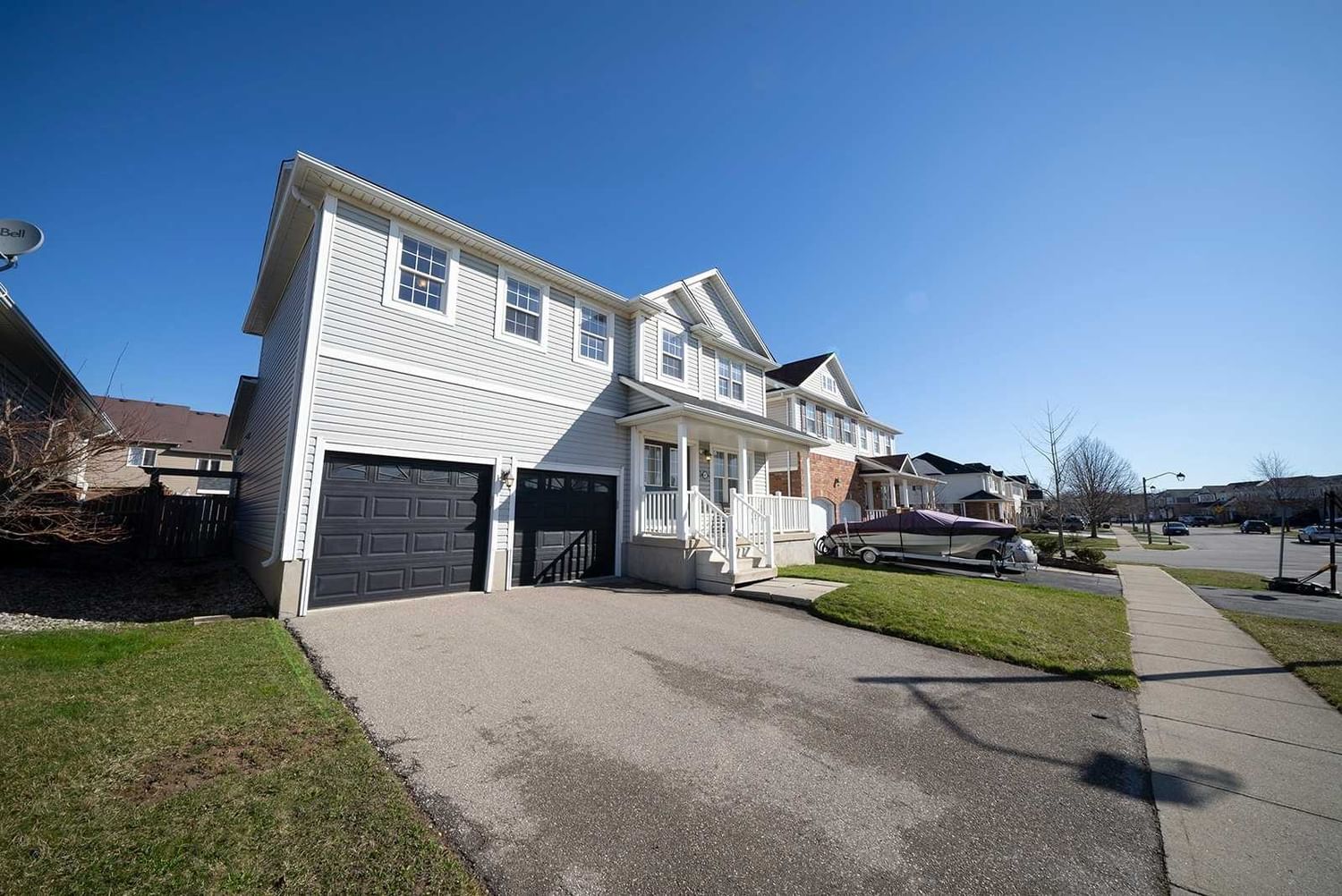$849,900
$***,***
4-Bed
4-Bath
2500-3000 Sq. ft
Listed on 2/10/23
Listed by SUTTON - TEAM REALTY INC., BROKERAGE
Lovely 2 Storey Home Has 4 Bdrms, 3.5 Baths & 2,622 Sq Ft. Dbl Car Garage With Steel Insulated Doors & Dbl Door Entry. Bright & Spacious Foyer Welcomes Guests Into Front Room, An Ideal Space To Serve As A Formal Dining Or Living Room. Open Concept Family Room & Eat In Kitchen With Sliding Doors Access Large Deck In Back Yard. Kitchen Is Functionally Fashioned With Plenty Of Cupboard & Counter Space Including Large Centre Island With Built-In Dishwasher. Laundry Room, Inside Access To Garage & 2Pc Bath Complete Main Floor. Upstairs Has 4 Bdrms Including Primary Bdrm Which Is Equipped With W/I Closet And 4Pc Ensuite With Shower & Separate Soaker Tub. 2nd Floor Complete With Additional 4Pc Bath. Professionally Renovated (2014) Basement Has 650 Sq Ft Of Finished Space - Rec Room, Media Room, 4Pc Bath, Massive Utility/Storage Room & Bonus Crawl Space For Storgage. Fenced Yard Offers Large Green Space, Custom Garden Shed & 2-Tier Deck To Enjoy On-Ground 54" Wall, Heated Saltwater Pool (2016)
Income Producing Solar Equipment Installed On Roof Top & Security System With Wi-Fi Security Cameras! Home Professionally Painted (2021), Luxury Vinyl Plank Flooring Throughout (Professionally Installed 2020), Furnace & A/C Replaced (2021),
X5904111
Detached, 2-Storey
2500-3000
16
4
4
2
Attached
6
6-15
Central Air
Finished, Full
Y
Vinyl Siding
Forced Air
N
Abv Grnd
$4,534.80 (2022)
< .50 Acres
118.00x47.00 (Feet)
