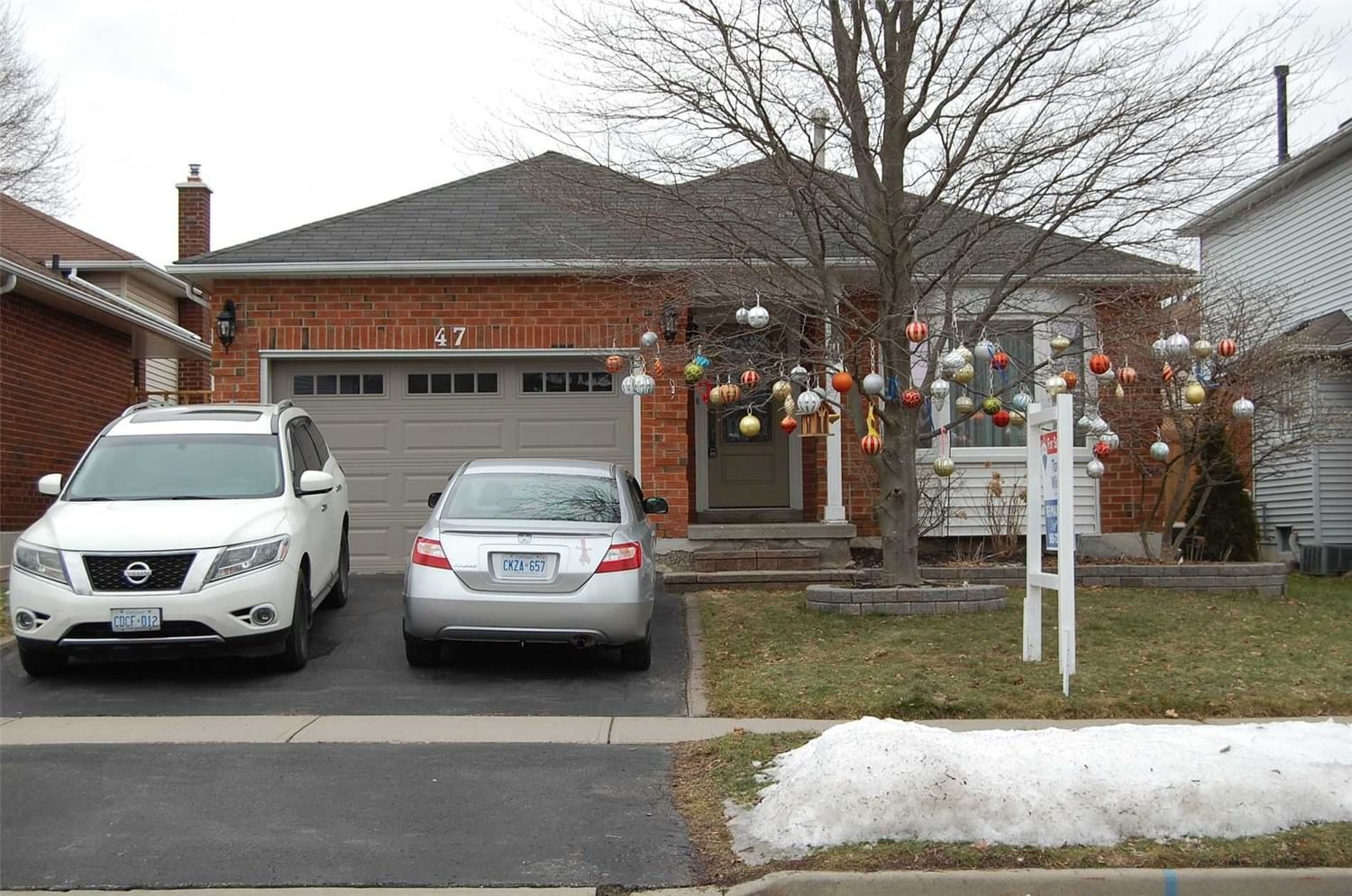$825,000
$***,***
3-Bed
2-Bath
Listed on 2/15/23
Listed by RE/MAX JAZZ INC., BROKERAGE
Immaculate, Updated Home Located In A Mature Area. Spacious Entry. Separate Living And Dining Areas, Each With Bay Windows And Newer Pre-Engineered Hardwood Floors. Eat-In Kitchen With Recent Updates Including Cupboards, Countertop, Ceramic Floor & Backsplash. Kitchen Has Walkout To The Patio & Fully Fenced Private Rear Yard. Lower Level Features Open Concept Family Room With Hardwood Floors & Above Grade Window Overlooking The Rear Yard. Also, A Two Piece Washroom & The Third Bedroom With Double Closet And Above Grade Window. Newer Trim On The Main Level And In The Family Room. Upper Level Boasts Two Bedrooms And A Five Piece Washroom. Primary Bedroom With His/Hers Closets. Both Washrooms Have Been Recently Updated, Including Countertops & Ceramic Floors.
Finished Basement Features A Large Rec Room With Pot Lighting And Laminate Floors As Well As A Separate Laundry Room And A Separate Storage Room. Garage Door Recently Updated. Nicely Landscaped Front & Rear Yards.
E5915111
Detached, Backsplit 4
7+2
3
2
1
Attached
3
Central Air
Finished
Y
Brick, Vinyl Siding
Forced Air
N
$3,887.78 (2022)
100.36x40.01 (Feet)
