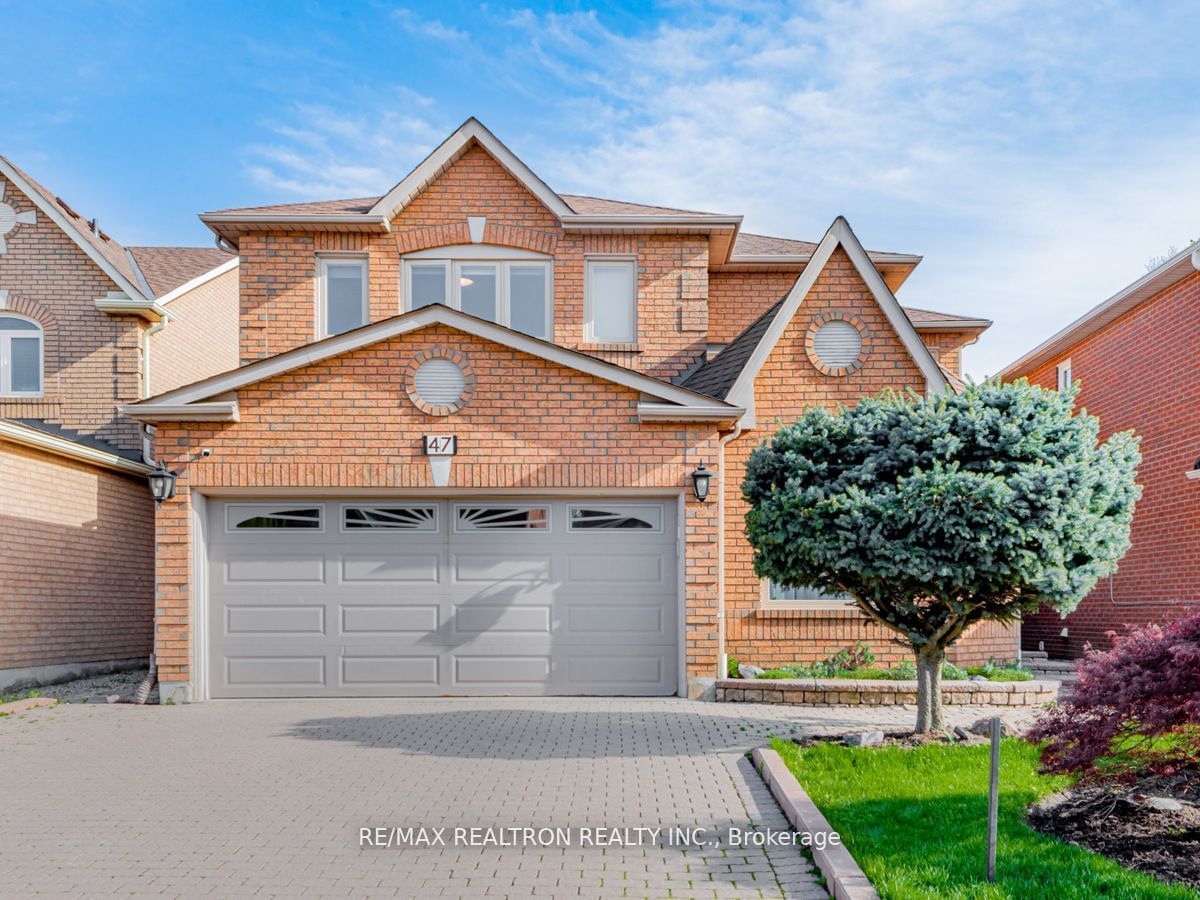$2,088,000
$*,***,***
4+1-Bed
5-Bath
3000-3500 Sq. ft
Listed on 5/19/23
Listed by RE/MAX REALTRON REALTY INC.
Extravagant Home In Desirable Community- Fine Finishes Throughout $$$ Spent On Quality Upgrades. From Custom Millwork To Lighting Galore, This Is Sure To Impress! Main Flr Open Concept Eat-In Kitch + Living Room W/ Fireplace & Feature Wall. Dining Rm Walkthrough To Kitchen, Perfect For Entertaining. Sliding Dr From Kitchen To Treed Backyard + Double Deck. Main Flr Bright Office, Extra Family Room. Front Foyer Open To Above, Mud Room. Upstairs All 4 Bdrms Have Ensuite Luxury Bathrooms. Primary Bdrm Oasis+Walk-In Closet+Large Ensuite With Water Closet! Bsmt Beyond Expectation With Bdrm, Open Space With Kitchen! 2 Storage Rooms- Another Wow Bathroom. This One Is A Must See!
Great Public/Private Schools, Places Of Worship, Mall, Transit, Hwys. Treed Community, Plenty Of Park Space.
To view this property's sale price history please sign in or register
| List Date | List Price | Last Status | Sold Date | Sold Price | Days on Market |
|---|---|---|---|---|---|
| XXX | XXX | XXX | XXX | XXX | XXX |
N6021392
Detached, 2-Storey
3000-3500
13
4+1
5
2
Built-In
4
Central Air
Finished
Y
Y
N
Brick
Forced Air
Y
$7,763.20 (2022)
111.68x40.00 (Feet)
