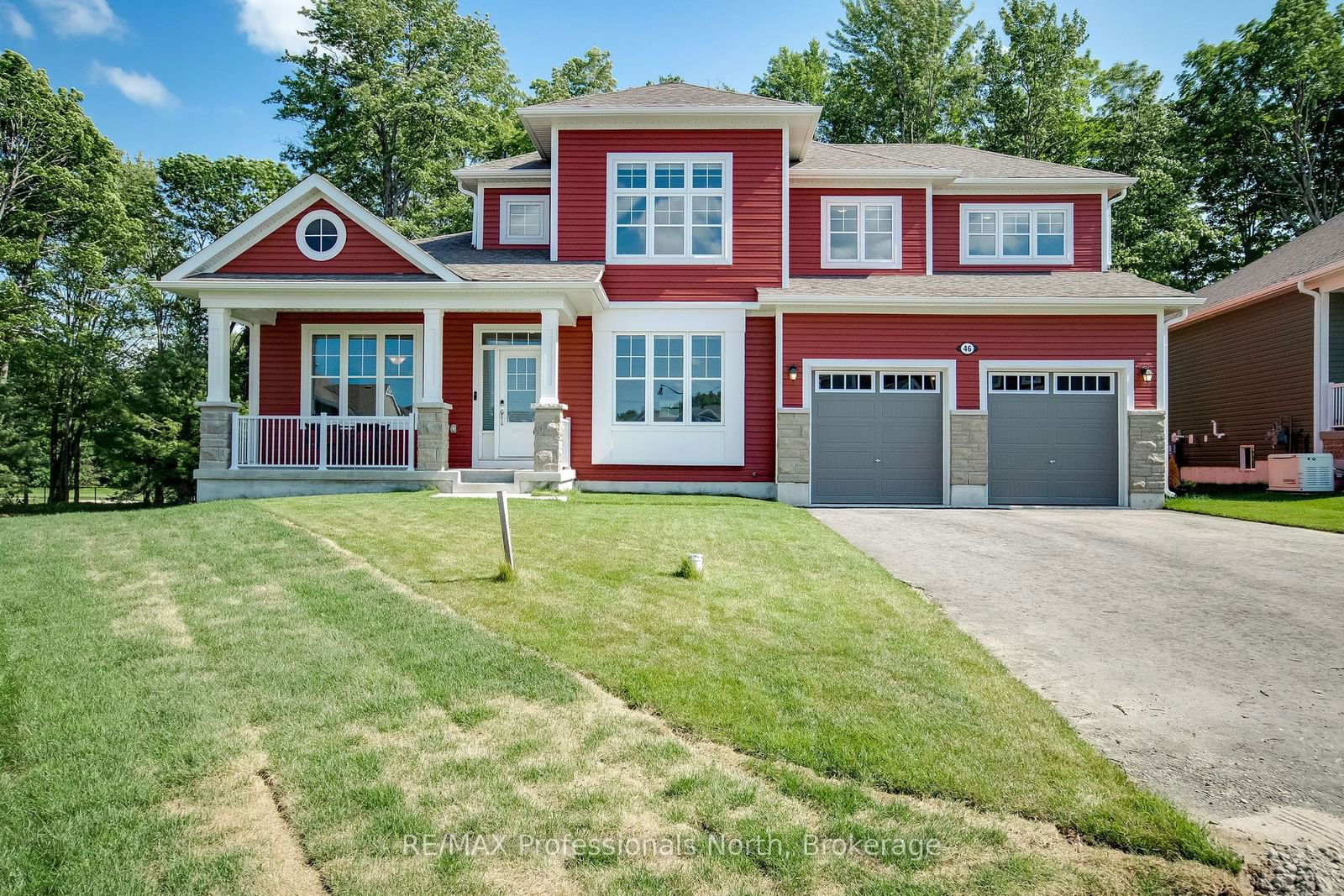$1,450,000
4-Bed
4-Bath
2500-3000 Sq. ft
Listed on 7/23/24
Listed by RE/MAX Professionals North, Brokerage
Attention golfers, this is the property you have been waiting for! Backing onto hole #4 of the South Muskoka Golf Course, this home is located in the now sold out, White Pines subdivision on a premium oversized lot. This coastal Walnut model has been luxuriously finished with over $225k in upgrades, boasting 2984sqft with 4 bedrooms + den/office, 3.5 bathrooms, a triple attached garage w/epoxy floors, and full unfinished basement for your future development ambitions. Upon entry to the foyer there is a distinct open and airy floorplan with 9' ceilings throughout the main floor. The main floor features a den, dining room, butler's pantry, large chef's kitchen, large living room, Muskoka room, mud room, laundry room, & powder room. Upstairs boasts 4 bedrooms, including a large primary bedroom with 5 pc ensuite. Located close to town amenities & the Bracebridge Sportsplex, this is an ideal location for everyone! Remaining Tarion warrant transferrable.
**Interboard listing:
X9230515
Detached, 2-Storey
2500-3000
9
4
4
3
Attached
7
0-5
Central Air
Unfinished
N
Vinyl Siding
Forced Air
Y
$8,138.00 (2024)
< .50 Acres
0.00x0.36 (Acres)
