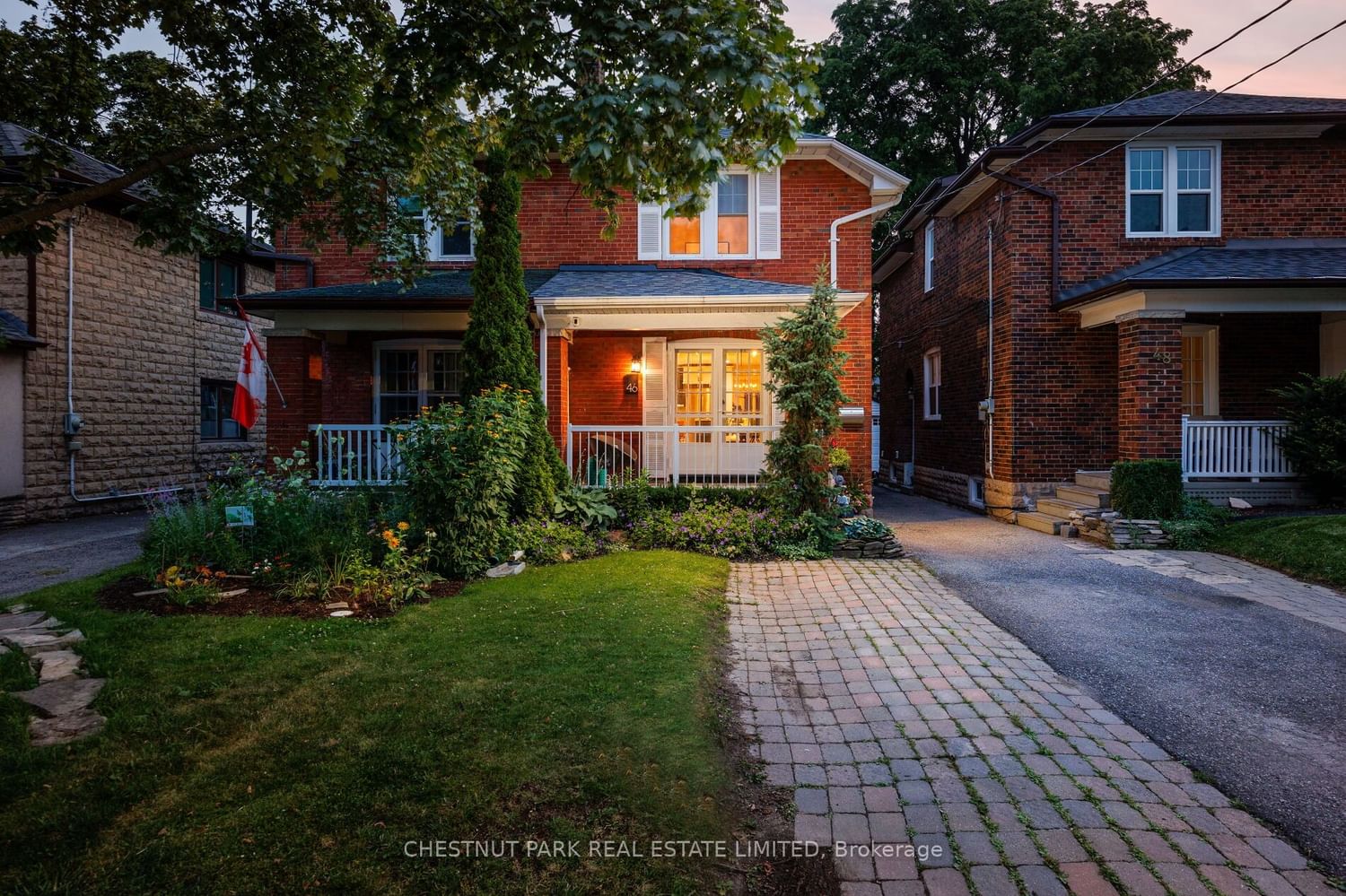$1,799,900
$*,***,***
3+1-Bed
4-Bath
Listed on 7/17/23
Listed by CHESTNUT PARK REAL ESTATE LIMITED
Impressive 3+1 Bedroom, 4 Bathroom Semi On A 19 x 150 West Facing Lot In Sought After Maurice Cody School District. Situated Conveniently Between Bayview & Mt Pleasant And Steps To Transit, This Fully Renovated Home Features A Gorgeous Open Concept Main Floor W Incredible Flow Through A Large Combined Living/Dining Room, Modern Kitchen With Large 36" x 77" Centre Island, Stainless Steel Appliances & Breakfast Bar Seating, Main Floor Powder Room, Gorgeous Custom Built-Ins Throughout & Large 3 Storey Addition With Family Room Walk-Out To Oversized Rear Deck In Additional to Covered Front Porch Makes For Easy Indoor / Outdoor Living and Entertaining. 2nd Floor Features A King-Sized Primary Bedroom With Its Own Ensuite Bath & Walk-In Closet Plus 2 Additional Well Proportioned Bedrooms & 4 Piece Bathroom All With High Ceilings. The Lower Level Includes A Large Recreation Space W A Tall 7'6" Ceiling, Built-In Cabinets W/Mini Fridge And Separate Laundry Room & Nanny Suite W 3 Piece Bathroom.
1 Car Parking On Licensed Parking Pad Plus Available Permit Parking On Street. Walk Out Your Door To Every Convenience Imaginable With Incredible Shopping, Restaurants & Entertainment Plus Easy Access To Downtown & Transit For Commuting.
C6669660
Semi-Detached, 2-Storey
7+2
3+1
4
1
Central Air
Finished
N
Brick
Forced Air
N
$7,089.15 (2023)
150.00x19.00 (Feet)
