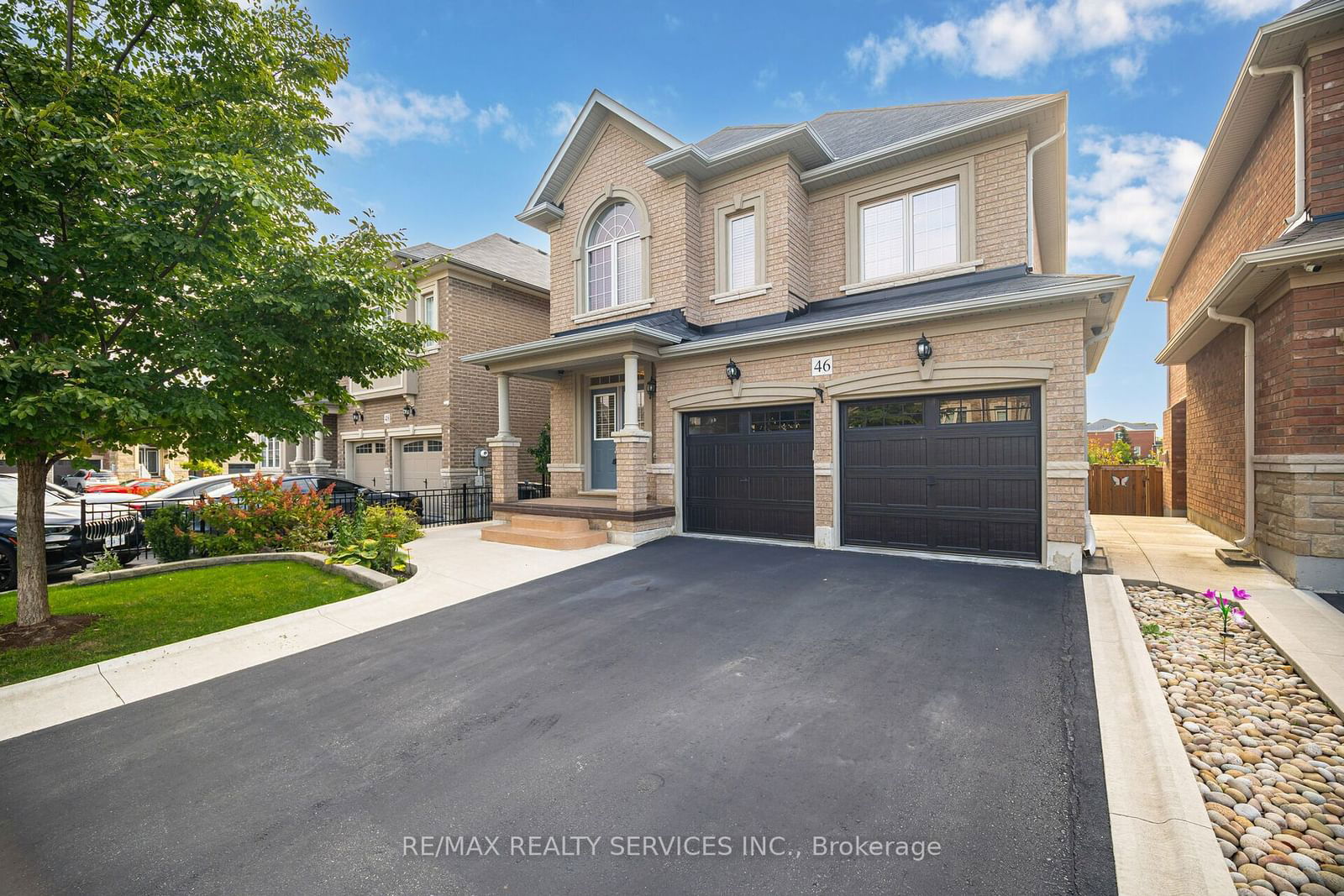$1,325,000
$*,***,***
4-Bed
4-Bath
2500-3000 Sq. ft
Listed on 10/11/24
Listed by RE/MAX REALTY SERVICES INC.
This stunning 2612 sq ft (mpac) 2 -story home showcases a perfect blend of elegance and functionality. The exterior features a welcome front porch with concrete complemented by landscaping. Main floor offers a well designed kitchen with center island, ceramics, stainless steel appliances, granite, backsplash and a walk out to the deck. Living/dining room combination with hardwood floors. Main floor family room with gas fireplace and hardwood floors off the kitchen. 2 pce washroom. Hardwood stairs lead to the upper level with a serene master suite, complete with a 5 pce bathroom and walk in closet. 3 additional bedrooms and another 2 full 4 pce washrooms. (2 of the bedrooms are "Jack and Jill" with the semi ensuite.) Upper level laundry room with full size appliances. Pot lights on upper level. The backyard is a private oasis, backing onto green space. Very private. Back yard is also accessible from the walk out basement. Basement is ready to be finished. Close to schools, amenities, parks, and highways. Home was built in 2016.
Sprinkler system, central vac, fridge, stove top, b/i oven and microwave, dishwasher all drapes and blinds, garage door opener with 2 remotes, washer , dryer, shed, all elfs
W9392601
Detached, 2-Storey
2500-3000
9+1
4
4
2
Attached
5
6-15
Central Air
Unfinished, W/O
Y
N
Brick
Forced Air
Y
$7,449.11 (2024)
87.17x40.94 (Feet)
