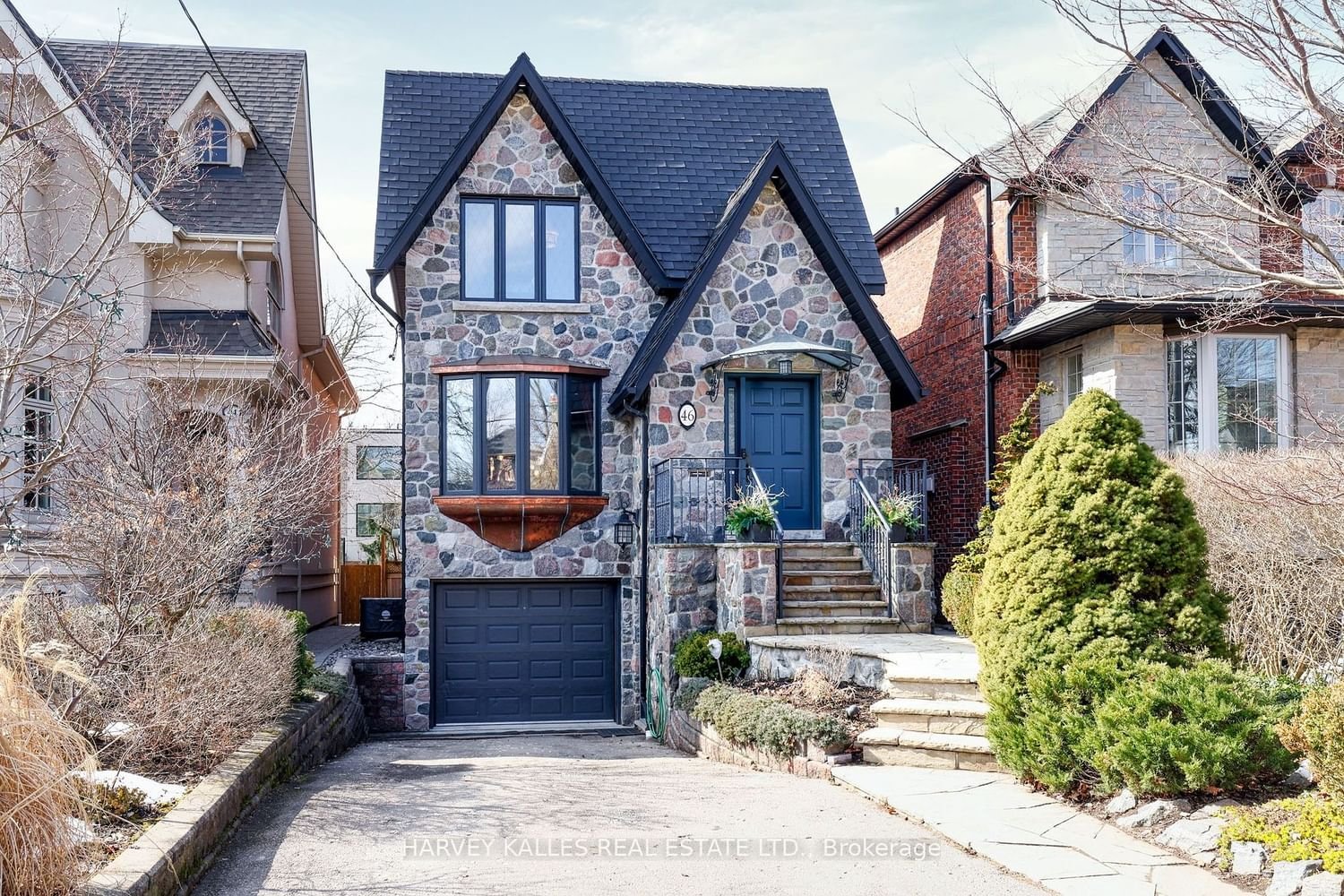$2,950,000
$*,***,***
3+1-Bed
4-Bath
2000-2500 Sq. ft
Listed on 2/28/24
Listed by HARVEY KALLES REAL ESTATE LTD.
This charming home, in the prestigious Cricket Club area, offers a blend of spacious open-concept living & dining spaces, highlighted by beautiful hardwood floors, exquisite custom millwork, and an elegant staircase. The home is perfectly designed for entertaining, boasting a well-appointed kitchen with walk-in pantry & breakfast bar which overlooks a sun-filled family room combined with a breakfast area with W/O to a landscaped west-facing backyard. The primary suite is a model of comfort and luxury, offering ample storage & a 5-piece ensuite. You will also find two add'l bedrooms, each with custom built-ins & a convenient 2nd flr laundry rm. The lower level features a spacious rec room, 4th bdrm & a walk-out. A separate entrance opens into a mudroom with extensive storage solutions. The backyard retreat includes a custom pergola & Hot Tub. The prime location, with easy access to TTC, 401, shops, restaurants & top-rated schools, offers an exceptional lifestyle of convenience & luxury!
Admirable curb appeal with reclaimed Quebec Farmhouse Fieldstones & Brick, custom iron spindles & elegant handrail on staircase, incredible mudroom with built-ins, commercial grade pergola. See feature sheet attached!
C8099754
Detached, 2-Storey
2000-2500
8+2
3+1
4
1
Built-In
3
Central Air
Fin W/O
Y
Y
N
Brick, Stone
Forced Air
N
$12,232.70 (2023)
125.00x30.00 (Feet)
