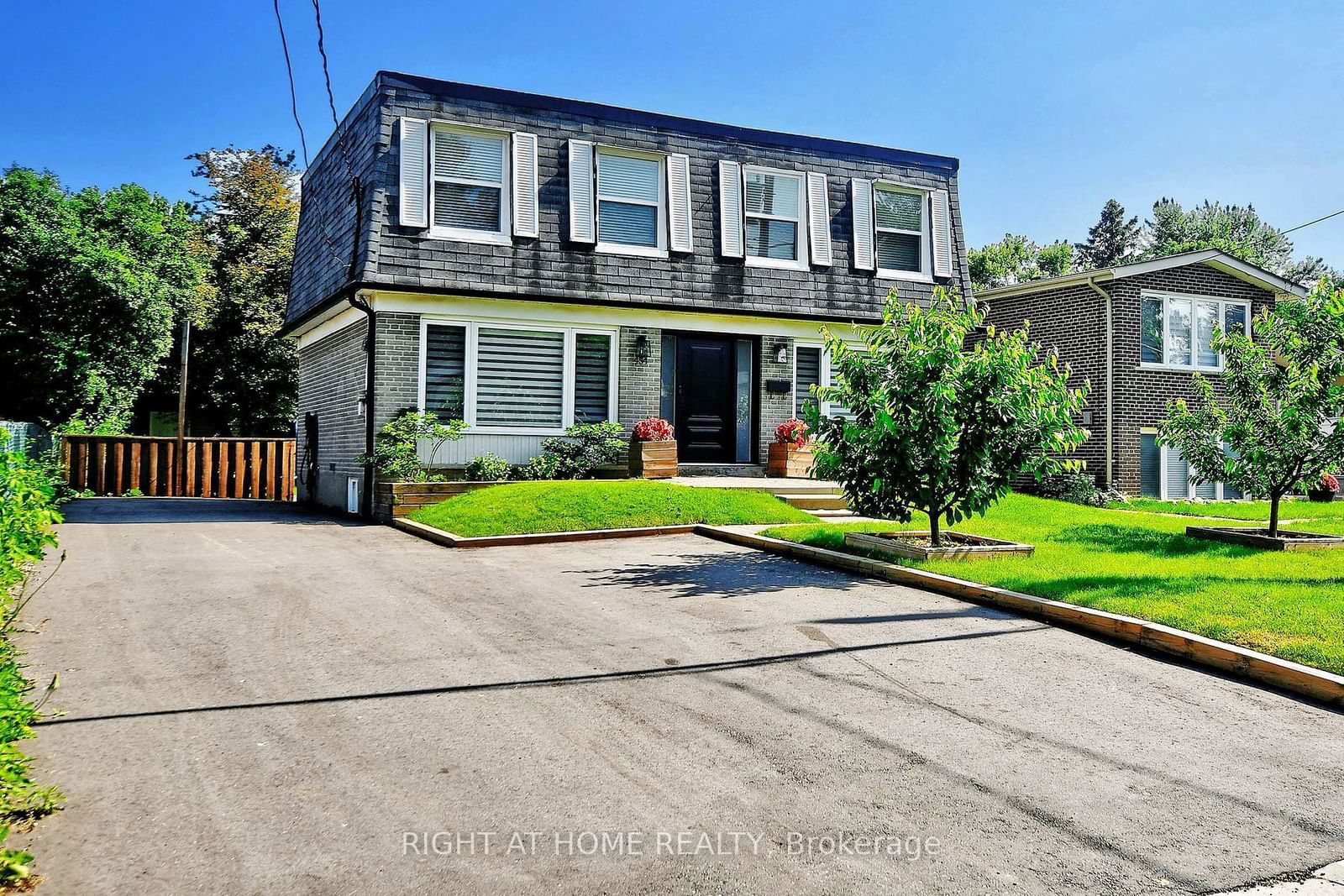$1,498,000
4+1-Bed
3-Bath
Listed on 10/3/24
Listed by RIGHT AT HOME REALTY
Elagant Upgrades, Unique Layout, 2Story, 4+ 1 Bedrms & 3 Bathrms . Main Floor W New Main Dr , Coustom Kitchen Cabinet W Gas Range , Glass Backsplash, Central Island , Quartz Counter Top, S/ S Appliances, Pot Lights, Lrg Pntry, Coustom Bulit TV Wall Unit, Stair Glass Railing & Beautiful Floor . 2nd Floor W New Laminate Floor, Wall to Wall B/I Closets In Two Bedrms & Washer, Dryer . New Paint , Two Years Fin Basment With Sep Dr & Special Insulation For Walls To Prevent It From Losing Heat , Lrg Kitchen , Quartz Counter Top , S/S Appliances, Washer, Pot Light , 3 Pc Bathrm & Bedrm W Large B/ I Closet.New Extended Driveway, Park 3 Cars ,No Side Walk, Large Coustom Built Shed ,Large Fenced Private Backyard W Pond , Close To Top Ranking Schools, Shopping, Hwy & Park ,This Stunning Home Has been Upgraded For The last Few years Incld : Windows, Kitchens , Basment,Drive Way, Bathrm,Stairs,Appliances, Blinds,Floors Etc.....
S/S Fridge, Gas Stove ,Microwave,Built In Dishwasher,Pot Lights, Blinds, 2 Washers, Dryer,Light Fxtuers, Basment Fridge, Stove, Washer
To view this property's sale price history please sign in or register
| List Date | List Price | Last Status | Sold Date | Sold Price | Days on Market |
|---|---|---|---|---|---|
| XXX | XXX | XXX | XXX | XXX | XXX |
| XXX | XXX | XXX | XXX | XXX | XXX |
N9379838
Detached, 2-Storey
7+3
4+1
3
3
51-99
Central Air
Apartment, Sep Entrance
N
N
Alum Siding, Brick
Forced Air
N
$4,840.32 (2024)
102.09x50.07 (Feet)
