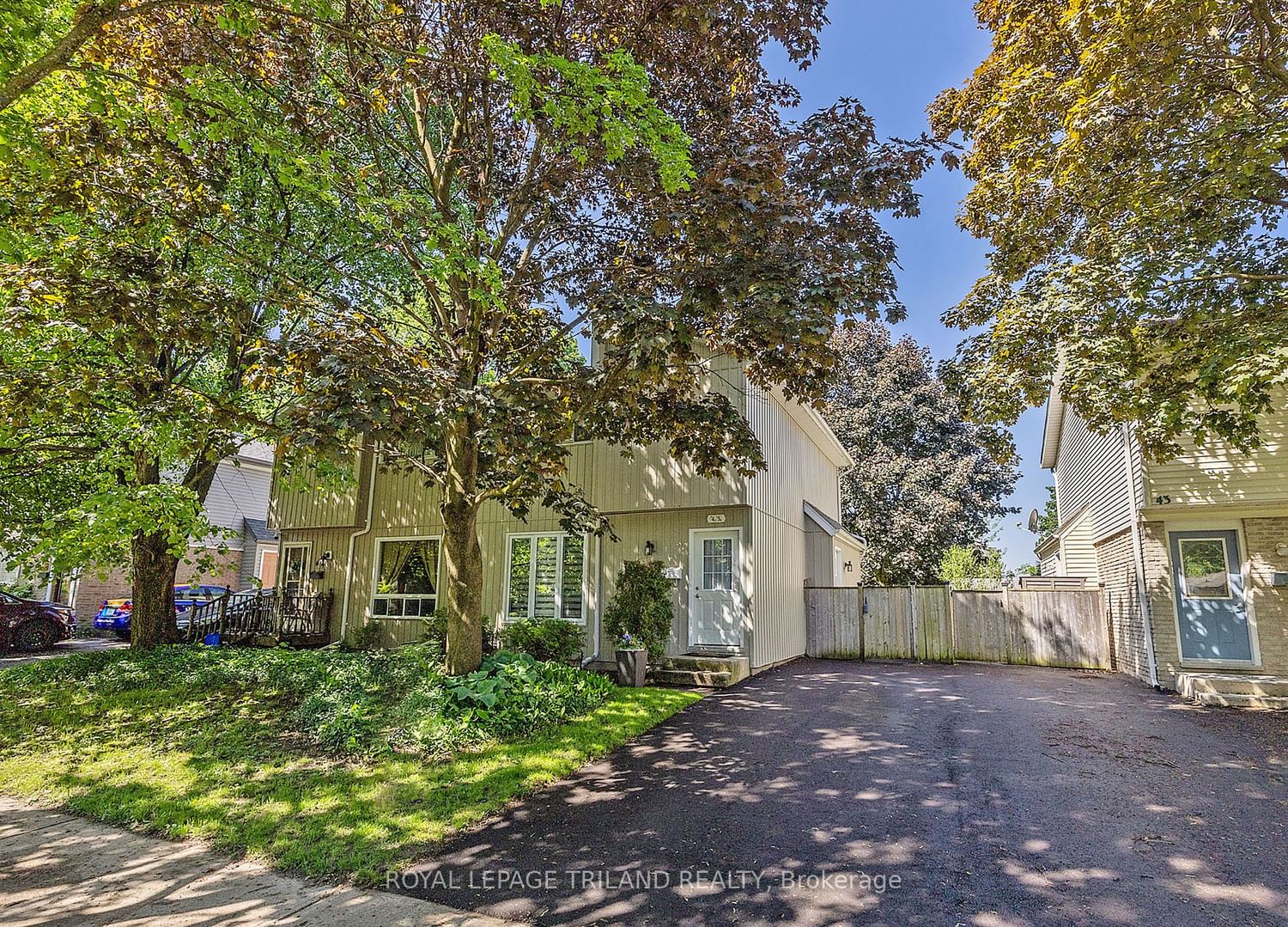$499,900
$***,***
3-Bed
2-Bath
1100-1500 Sq. ft
Listed on 5/22/24
Listed by ROYAL LEPAGE TRILAND REALTY
Take a look at this immaculate, carefully maintained home, super nice curb appeal and lots of updates, on a quiet street. The close proximity to schools and parks makes this neighbourhood family friendly. You will love the bright airy space with lots of windows for loads of natural light. This great floor plan offers open concept from living room to eating area, pretty kitchen overlooks yard plus a convenient 2 piece bath on the main. Upstairs you will find 3 good size bedrooms, with double closets and dressing area in the primary bedroom, and a lovely 4 piece bath. The finished family room on the lower level creates plenty of extra living space. And step out into the yard with beautifully tended gardens. Easy walk to shopping centres, Aquatic Centre, public transit, University Hospital, UWO and more this home presents an excellent opportunity for those seeking a comfortable lifestyle. Stroll down the tree lined street this summer and stop at the ice cream stand at Ungers Farm market.
To view this property's sale price history please sign in or register
| List Date | List Price | Last Status | Sold Date | Sold Price | Days on Market |
|---|---|---|---|---|---|
| XXX | XXX | XXX | XXX | XXX | XXX |
| XXX | XXX | XXX | XXX | XXX | XXX |
| XXX | XXX | XXX | XXX | XXX | XXX |
Resale history for 45 Ranchwood Crescent
X8359750
Semi-Detached, 2-Storey
1100-1500
6+2
3
2
3
31-50
Central Air
Full, Part Fin
N
Vinyl Siding
Forced Air
N
$2,513.21 (2023)
< .50 Acres
106.00x30.00 (Feet)
