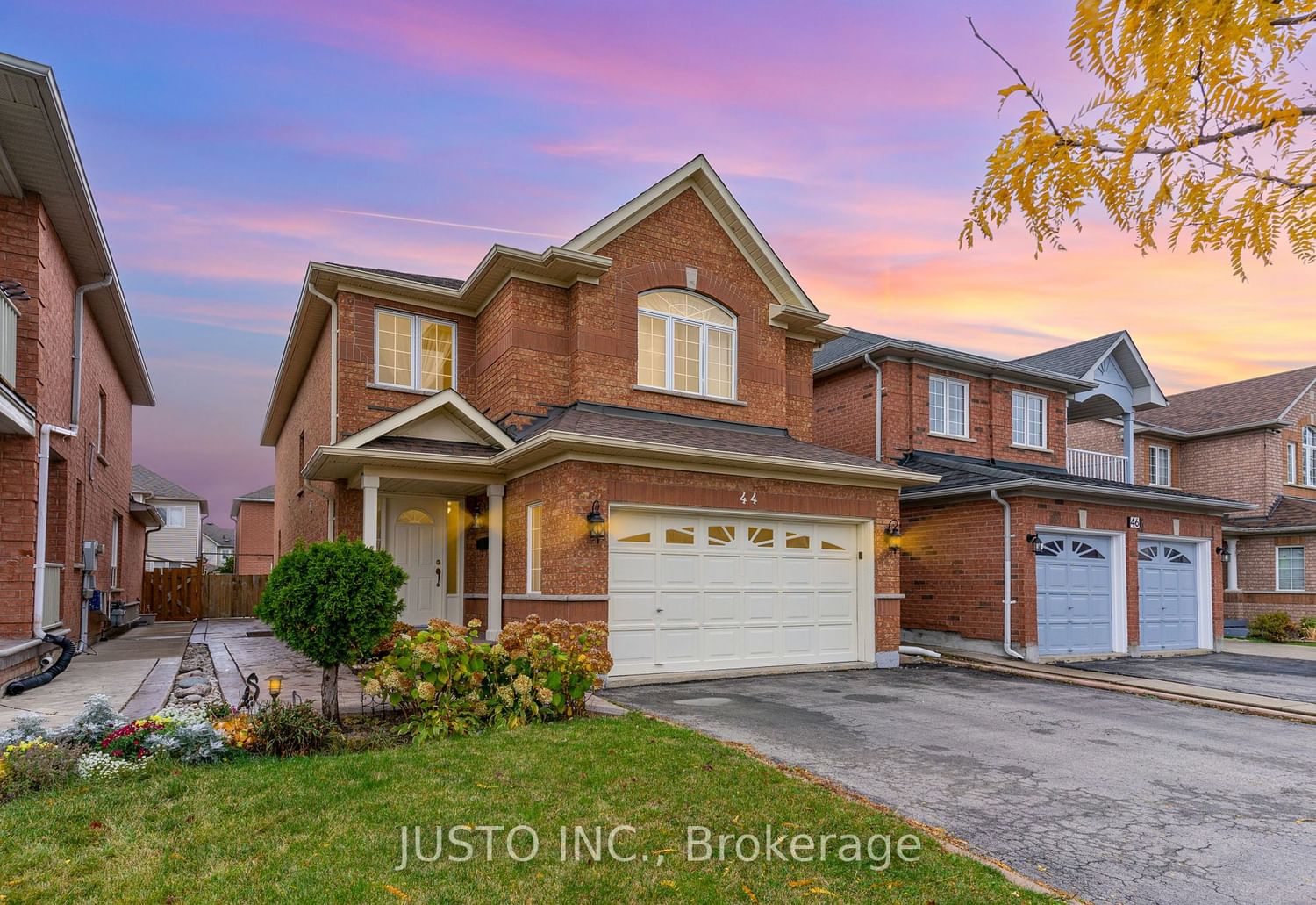$1,129,000
$*,***,***
4+1-Bed
4-Bath
2000-2500 Sq. ft
Listed on 11/22/23
Listed by JUSTO INC.
Welcome to 44 Sandyshores Dr!! 4+1 Bedrooms Detached Home In Trinity Common Neighborhood!! Double Car Garage W/ Double Wide Driveway For Lots Of Parking Space. Stamped Concrete Front, Side & Around In Back Yard. Walk in The Bright Foyer Followed by Open Concept Living And Dining Room. Formal Family Room Looks Over Eat-In Kitchen W/Island & Breakfast Area With A View Of Backyard. This Home Comes With 4 Bedrooms Upstairs And Designated Laundry Room. Master Bedroom Has Walk-In Closet Plus An Ensuite Bathroom. 3 Other Bedrooms Upstairs Shares Another Full Bathroom. Enhancing The Property's Appeal Is A Finished Basement Having Its Own Separate Entrance, Complete With A Bedroom, 1 Full Bathroom And Separate Laundry. This is Your Spectacular Opportunity To Own This Gem With A Income Potential to Offset Your Mortgages!! Many Updates including New shingles ('23), All Major appliances ('21), Light Fixtures ('23), Furnace ('13), Freshly Painted ('23).
Inside Access to Home from Garage, Entertain Your Guests in Spacious Fully Fenced Backyard. Only 2 Mins Drive to Trinity Common Mall & 3 Mins Walk to Public Transit!!! Minutes to Hwy 410, Metro, LCBO, Great Schools, Parks & Restaurants!!!
To view this property's sale price history please sign in or register
| List Date | List Price | Last Status | Sold Date | Sold Price | Days on Market |
|---|---|---|---|---|---|
| XXX | XXX | XXX | XXX | XXX | XXX |
W7315394
Detached, 2-Storey
2000-2500
12
4+1
4
2
Attached
6
Central Air
Finished, Sep Entrance
Y
Brick
Forced Air
Y
$5,468.93 (2023)
109.91x34.12 (Feet)
