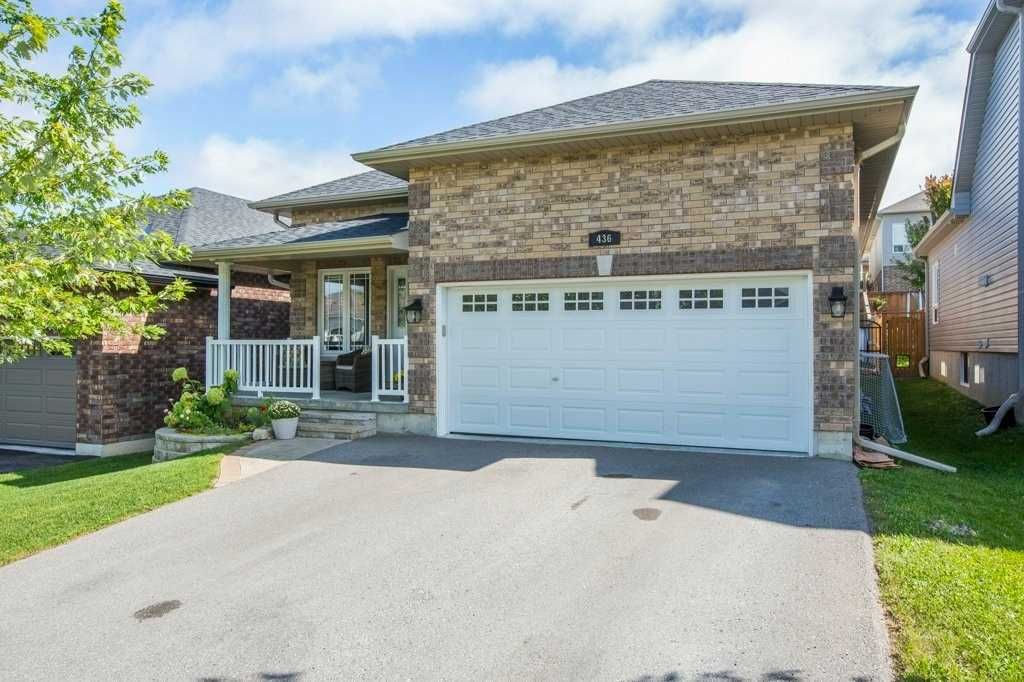$749,900
$***,***
2+2-Bed
3-Bath
Listed on 10/21/22
Listed by Royal Lepage Frank Real Estate Brokerage
This Lovely 2+2 Bedroom, 3 Full Bath Home Located On The Rim Of The Trans Canada Trail System, Features Open Concept Living, Gas Fireplace In Living Room, Large Kitchen, Full Pantry, Main Floor Laundry, Primary Bedroom With Walk-In Closet And Ensuite And Custom Hunter Douglas Blinds In Many Windows. Downstairs You Will Find A Beautiful Built-In Cabinet Over Another Gas Fireplace, With Temperature Remote, In This Large Bright Family Room. Lots Of Space For Play, Work Out, Or Office Space. The Double Garage Offers Lots Of Storage Options For Those With Outdoor Hobbies. The Yard Includes A New Tiered Deck And Covered Porch For Relaxing In The Evening. This Home Is 8 Years Old, And Shows Like New. Central Vacuum Is Roughed In.
** Interboard Listing: Peterborough And The Kawartha Lakes Association Of Realtors ** Inclusions: Built-In Microwave, Dishwasher, Dryer, Garage Door Opener, Gas Stove, Refrigerator, Washer, Window Coverings
X5805762
Detached, Bungalow
9+5
2+2
3
2
Attached
4
Central Air
Finished, Full
N
Brick
Forced Air
N
$5,160.40 (2022)
116.50x40.00 (Feet)
