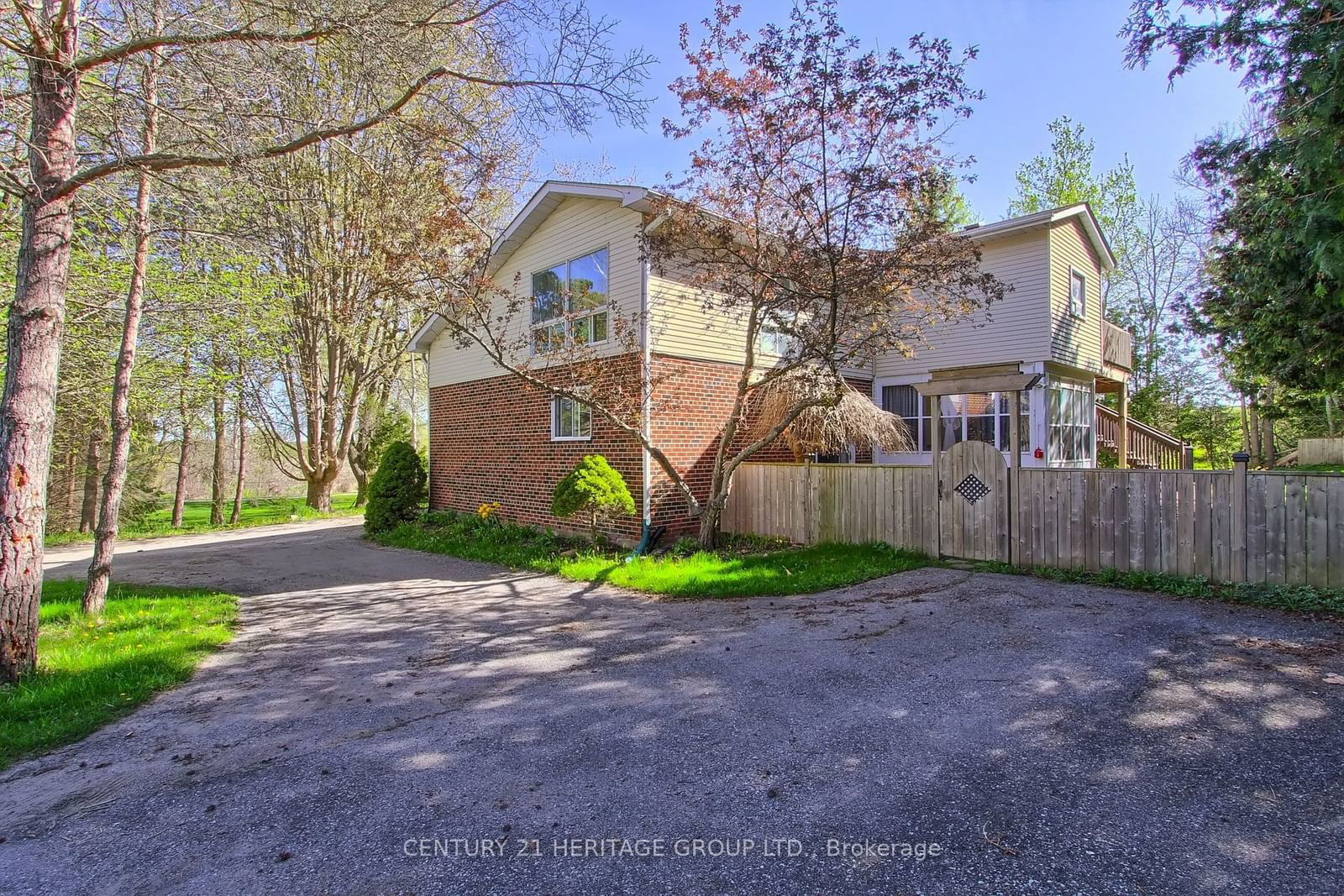$999,000
4-Bed
3-Bath
2000-2500 Sq. ft
Listed on 7/25/24
Listed by CENTURY 21 HERITAGE GROUP LTD.
Looking For A Great Opportunity To Own Your Own Country Property This Is The Custom Built Home For You! Settled On A Private Mature Treed Lot With Circular Driveway And Fenced Backyard. Kitchen W/ Granite Counter Tops, Vaulted Ceilings, Skylights, Woodstove, Multiple Walkouts, Solarium And Finished Basement. Perfect Setup For 2 Families With In-Law Suite On 2nd Floor With Kitchen Or Home Business. Sep. Entrance And W/O To Deck. Lot irregular: 140.07 ft x 100.05 ft x 10.01 ft x 22.88 ft x 230.08 ft x 23.03 ft x 80.25 ft x 100.06 ft
Includes: Fridge (2), Stove (2), Dishwasher, B/I Microwave (2), Washer & Dryer, Cac, Central Vac & Attachments, Gdo & Rmt, All Light Fixtures, All Window Coverings, Woodstove, Water Softening System And Uv System.
To view this property's sale price history please sign in or register
| List Date | List Price | Last Status | Sold Date | Sold Price | Days on Market |
|---|---|---|---|---|---|
| XXX | XXX | XXX | XXX | XXX | XXX |
| XXX | XXX | XXX | XXX | XXX | XXX |
N9054624
Detached, 2-Storey
2000-2500
9+1
4
3
1
Attached
11
Central Air
Finished
N
Alum Siding, Brick
Forced Air
Y
$3,952.33 (2023)
219.98x122.87 (Feet)
