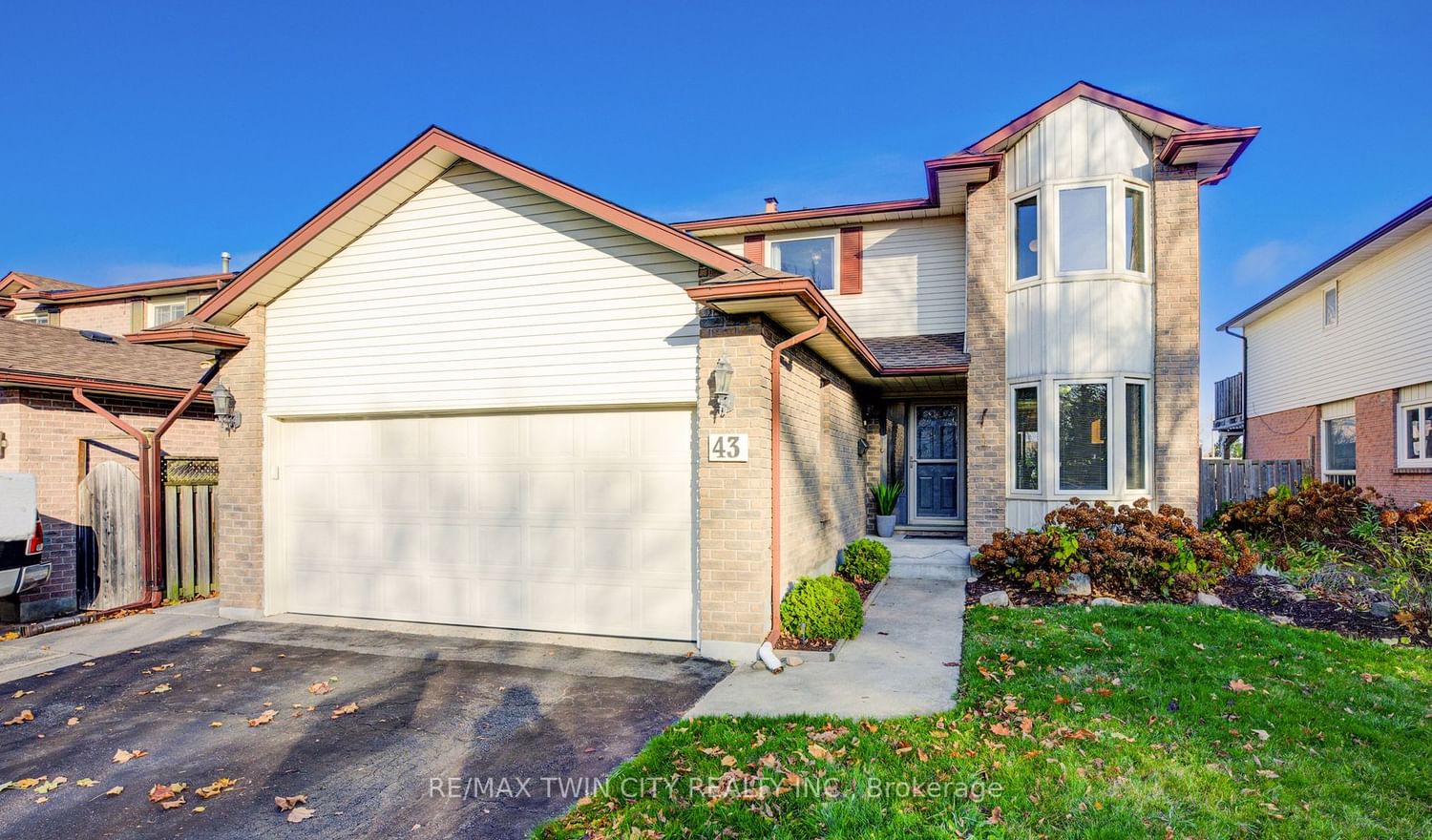$764,900
$***,***
4-Bed
3-Bath
2000-2500 Sq. ft
Listed on 11/13/23
Listed by RE/MAX TWIN CITY REALTY INC.
Easy access to the 401 highway PLUS a separate Granny Flat on the main floor. The main area includes a eat-in kitchen with newer stainless steel appliances and ample counter space, perfect for culinary adventures and casual dining. The dining room becomes the heart of social gatherings and family meals. The living room features a gas fireplace and opens up to a deck overlooking the rear yard, providing a perfect retreat for relaxation. The upper floor consists of a 4 pc bathroom and three bedrooms, with the primary bedroom offering its own private walkout to a deck. A double car garage, along with a double driveway, ensures ample parking for vehicles. The in-law suite (Granny Flat) , has its own separate entrance and access to the deck. Complete with a gas fireplace in the living room, a kitchenette, a bedroom, and a 3-piece bathroom, this suite is ideal for accommodating family members or guests, providing both privacy and comfort.
X7294208
Detached, 2-Storey
2000-2500
16+3
4
3
2
Attached
4
31-50
Central Air
Finished, Full
Y
Y
Alum Siding, Brick Front
Forced Air
Y
$5,164.83 (2023)
< .50 Acres
110.00x45.00 (Feet)
