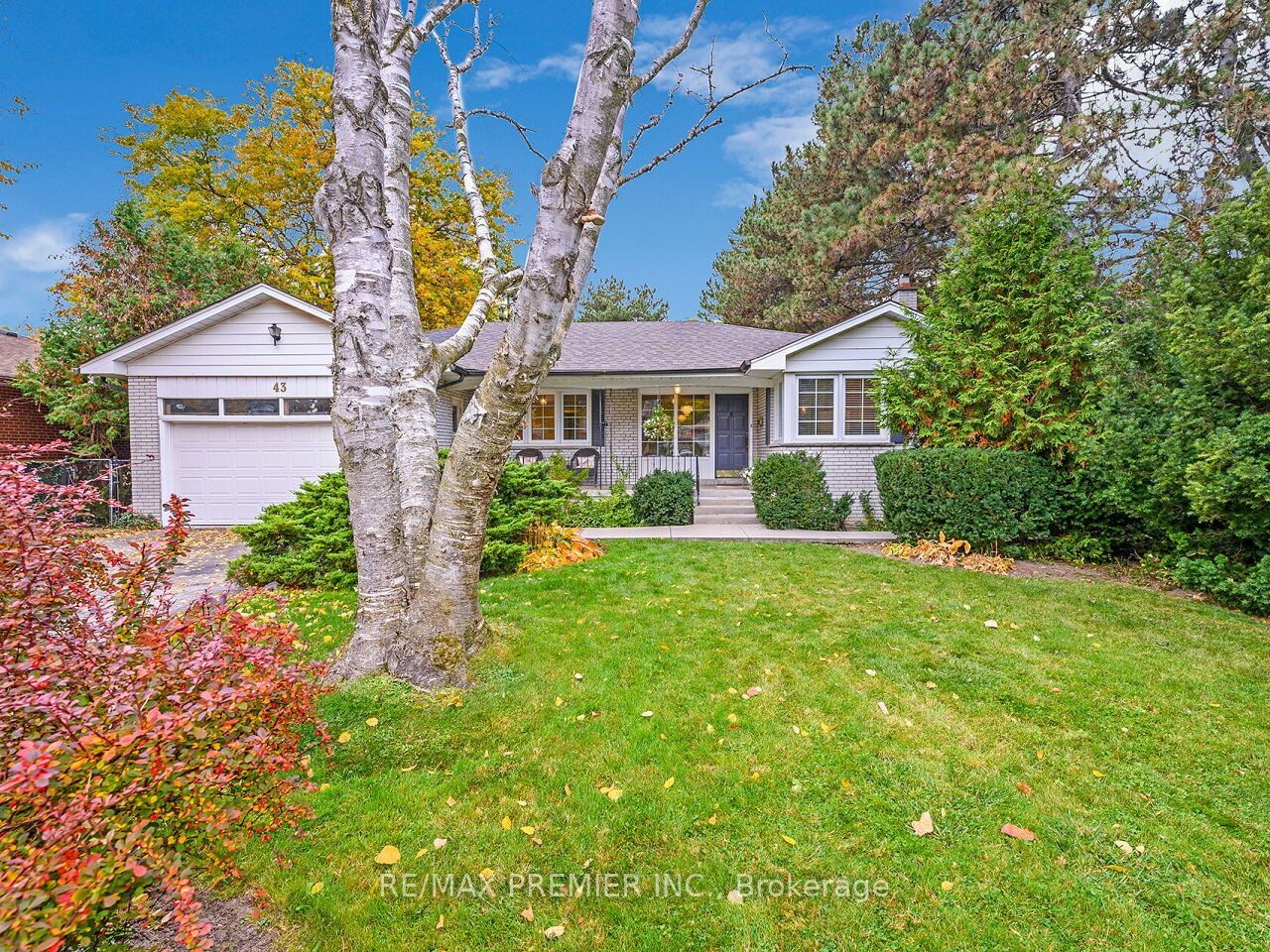$1,388,000
3+1-Bed
3-Bath
1100-1500 Sq. ft
Listed on 10/30/24
Listed by RE/MAX PREMIER INC.
Ranch style bungalow on premium sized lot backing onto ravine. Over 2500 Sq.Ft of Livable Space! Private backyard oasis with inground pool, outdoor wood burning oven/BBQ, Basement walk out (only one neighbor) beautifully landscaped and treed (cottage like feel). Main floor features eat-in kitchen, dining room, sunken family room with walkout to overlooking pool, three spacious bedrooms, full bath and two piece ensuite in primary bedroom. Basement features: high ceilings, open rec room with wet bar and walkout to concrete patio, bedroom/office space, living room with additional walk-out, two piece bathroom, cold room, and laundry. Private driveway with double car garage with loft.
Humber River walking/bike path, community centre, schools, parks, Weston up express, transit, golf, Hwy 401 & 400 airport, places of worship, shops.
W9768725
Detached, Bungalow
1100-1500
6+4
3+1
3
2
Attached
6
51-99
Central Air
Fin W/O, Full
N
N
Brick
Forced Air
N
Inground
$5,129.00 (2024)
150.00x67.50 (Feet) - 67.5 ft x 150 ft x 87.69ft x 138.17ft
