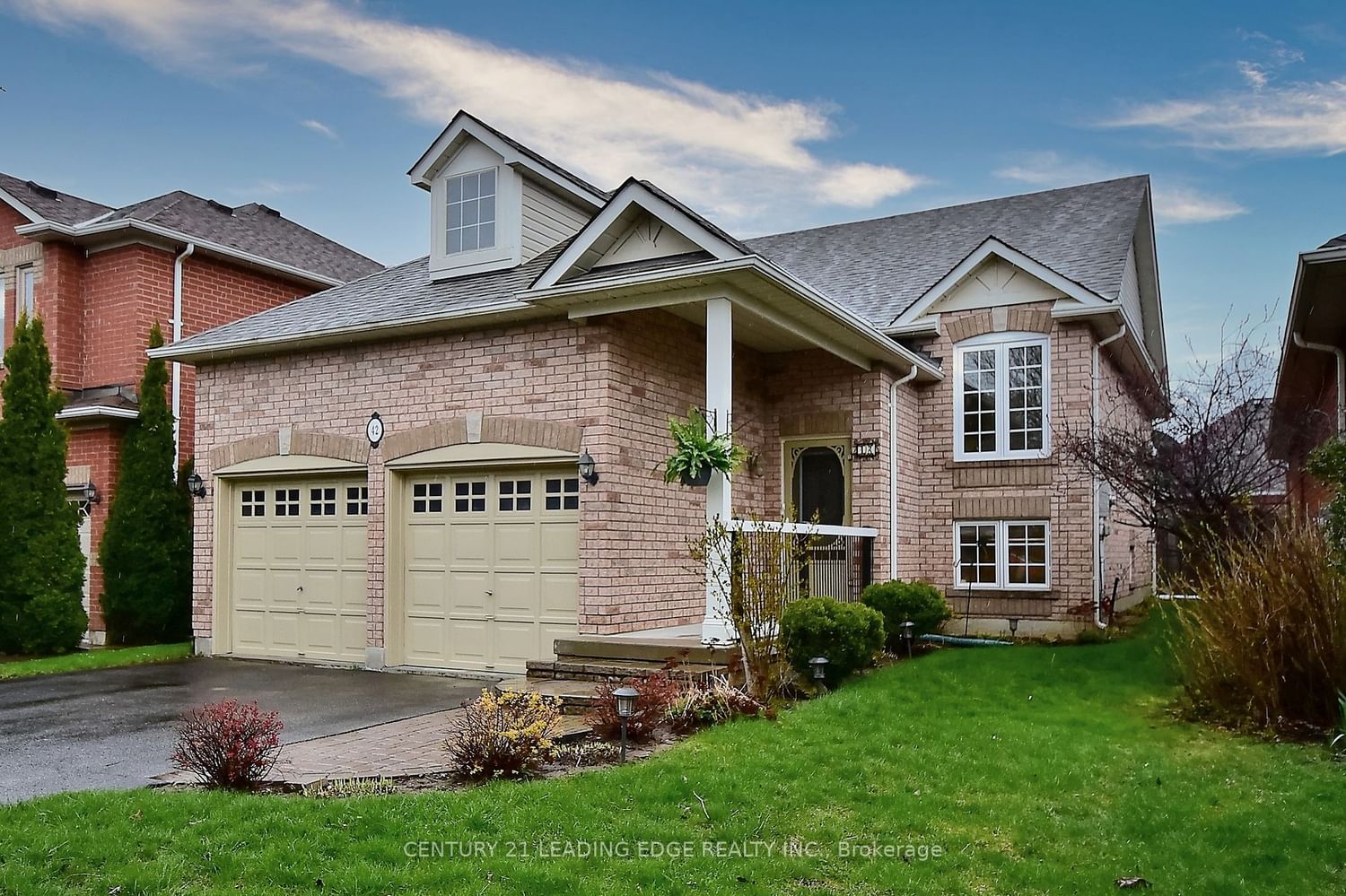$849,000
$*,***,***
2+1-Bed
3-Bath
1100-1500 Sq. ft
Listed on 5/4/23
Listed by CENTURY 21 LEADING EDGE REALTY INC.
Attention First Time Buyers & Empty Nesters! Spacious 2+1 Bedroom Raised Bungalow In The Heart Of Uxbridge! This Kimberley Model (Main Fl. Approx 1,176Sqft - Builder's Plans) Offers An Open Concept Design. Family Sized Eat-In Kitchen W Quartz Counters Overlooking Great Room W Walk-Out To Deck. Large Primary Bedroom W 4Pc Ensuite (Separate Shower & Tub) & Walk-In Closet. Good Sized 2nd Bedroom W Double Closet. Two 4Pc Baths On The Main Level! Full Finished Basement Features A Huge Lower Level Rec Room W Multiple Zones (Media, Games & Exercise), Gas Fireplace, Pot Lights & Above Grade Windows. Large 3rd Bedroom W Two Above Grade Windows. 2Pc Bath In Basement. Partially Finished Storage Room/Workshop. Enjoy Bbqs & Quality Family Time On Your Southern Exposure Deck! Two Car Garage (W Direct Home Access) & Bonus 4 Car Driveway W No Sidewalk. Newer Roof, Nicely Landscaped, Original Owner Since '02. Close Walk To Schools, Park & Shopping!
No Representations Or Warranties - "Sold As Is"
N5942132
Detached, Bungalow-Raised
1100-1500
5+4
2+1
3
2
Attached
6
16-30
Central Air
Finished, Full
Y
N
N
Brick, Vinyl Siding
Forced Air
Y
$4,718.70 (2022)
< .50 Acres
108.33x39.39 (Feet)
