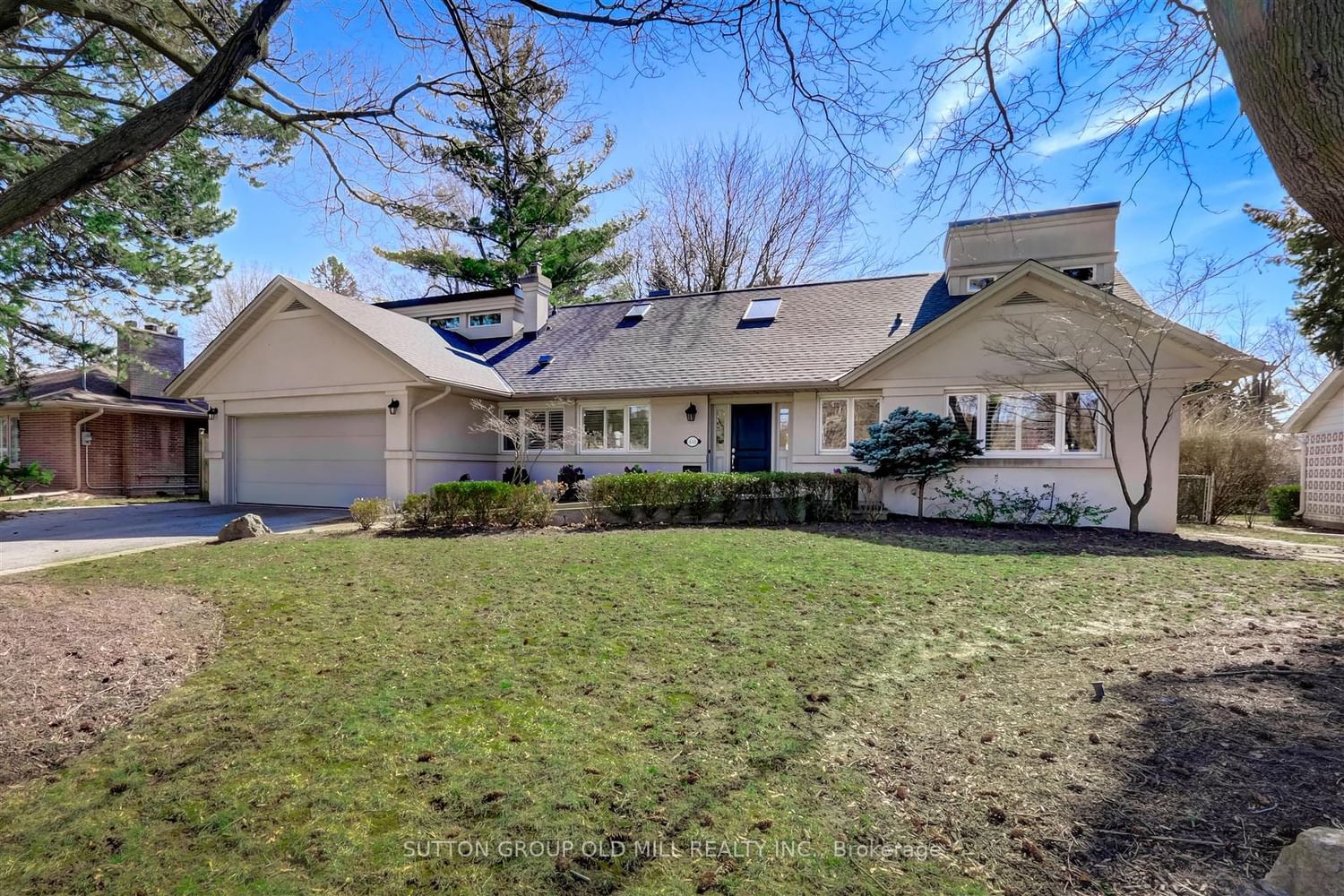$2,998,000
$*,***,***
4+1-Bed
5-Bath
3500-5000 Sq. ft
Listed on 3/18/24
Listed by SUTTON GROUP OLD MILL REALTY INC.
**Prime Princess Anne Manor - Prestigious Address** Beautifully Renovated Home With Quality Finishes Throughout! Spacious and Bright - Over 4200 Sq. Ft.! Fabulous Space And Flow - Ideal For Entertaining! Vaulted Ceiling Entry With Skylight And Slate Flooring! 4+1 Bedrooms, 5 Baths, 3 Gas Fireplaces - Elevator! Gorgeous Primary Bedroom Retreat With 5-Piece Bath & Skylight! Stunning Kitchen With High-End Appliances - Combined With Dining/Family Room! Mud Room With Pet Washing Station! Stunning 80' x 138' Lot, With South-Facing Private Garden! Elegant And Impressive Home - Much Larger Than It Appears! Walk To Renown Schools, Shopping And Transportation. Minutes To Airport. Home Well Suited For Anyone With Mobility Issues.
Concord Elevator; SS Appl: Sub-Zero Fridge, Wolf Induction Cooktp, Wolf Convection Micro, Wolf Oven, Bosch DW; Washer; Dryer; Plantation Shutters; Pot Lights; Hardwd Flrs; Mud Room W/Pet Washing Station; AGDO & Rem; GB&E; CAC; Tankless HWH
W8151316
Detached, 2-Storey
3500-5000
8+3
4+1
5
2
Attached
6
Central Air
Finished
Y
Y
Stucco/Plaster
Forced Air
Y
$9,920.82 (2023)
138.00x80.00 (Feet) - R89.84'
