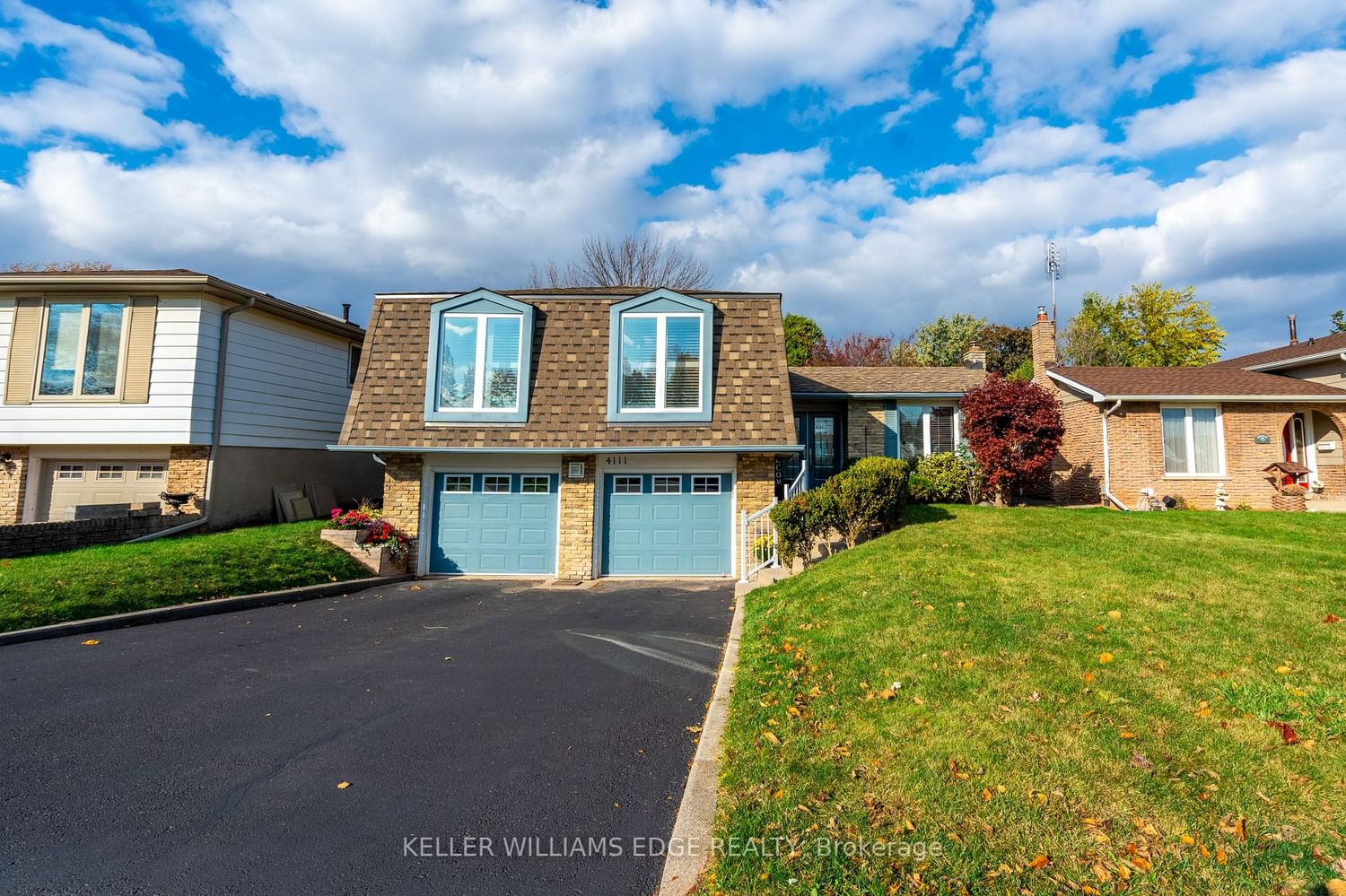$1,099,000
$*,***,***
3-Bed
2-Bath
1100-1500 Sq. ft
Listed on 11/2/23
Listed by KELLER WILLIAMS EDGE REALTY
Welcome home to this 3 level detached side split with double garage located in the heart of South Burlington. Well maintained and freshly painted throughout! This home is bright, spacious and truly a great family home for you to enjoy. Great size foyer leading to the main floor family room complete with fireplace. Separate walk out off the back giving access to the mature backyard. Walk up a short flight of stairs to the open concept space including living, dining room and kitchen island. The upper level area is the ideal entertaining space for those family gatherings! The home offers 3 generous size bedrooms and an updated bathroom. The lower level provides great storage, and a rec room with additional home office space potential. Garage access from the lower level enhances the overall floorplan. Walking distance to great schools, including top-rated Nelson High School. Close proximity to lake, parks, shops, GO Train and many sports facilities. Don't delay, book a showing today!
W7267436
Detached, Sidesplit 3
1100-1500
6
3
2
2
Attached
4
51-99
Central Air
Finished, Full
Y
Brick, Shingle
Forced Air
Y
Abv Grnd
$4,703.00 (2023)
115.00x50.00 (Feet)
