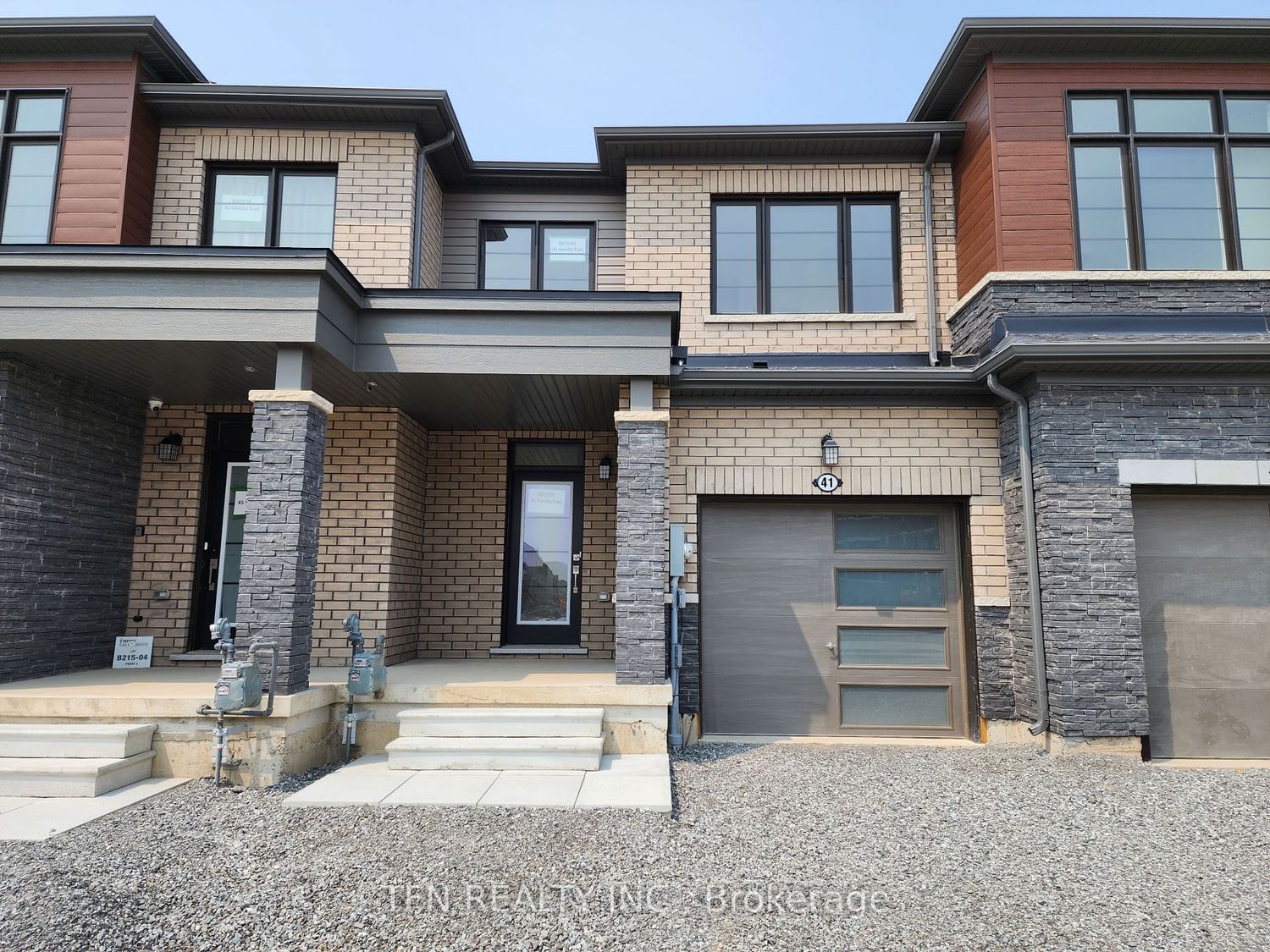$2,400 / Month
$*,*** / Month
3-Bed
3-Bath
1100-1500 Sq. ft
Listed on 7/18/23
Listed by TFN REALTY INC.
Be the first to embrace open-concept living in this stunning new townhome! Nestled in the family-friendly Calderwood Community, it offers a desirable lifestyle! Enter through the grand foyer, revealing a mirrored closet. Follow the stained hardwood hallway to discover the powder room. Continue into the sun-filled main area, featuring upgraded stained hardwood floors, a spacious great room, a balcony-access breakfast area, and an inviting eat_in kitchen. Designed for convenience, the upgraded kitchen boasts cabinets, stainless steel appliances, pantry, coat closet, and easy access to your private garage. Ascend the stained oak staircase with elegant metal spindles to find three bright bedrooms. The primary bedroom is a luxurious retreat with a walk-in closet and private ensuite bathroom. The second and third bedrooms offer slider closets and large windows. Ideal for small families or downsizers, this home is perfectly located near Hwy 406, Clifton Hill, Shopping, Schools and more!
X6674916
Att/Row/Twnhouse, 2-Storey
1100-1500
11
3
3
1
Built-In
2
New
Central Air
Unfinished
N
Y
Brick, Vinyl Siding
N
Forced Air
N
< .50 Acres
95.00x20.00 (Feet)
Y
