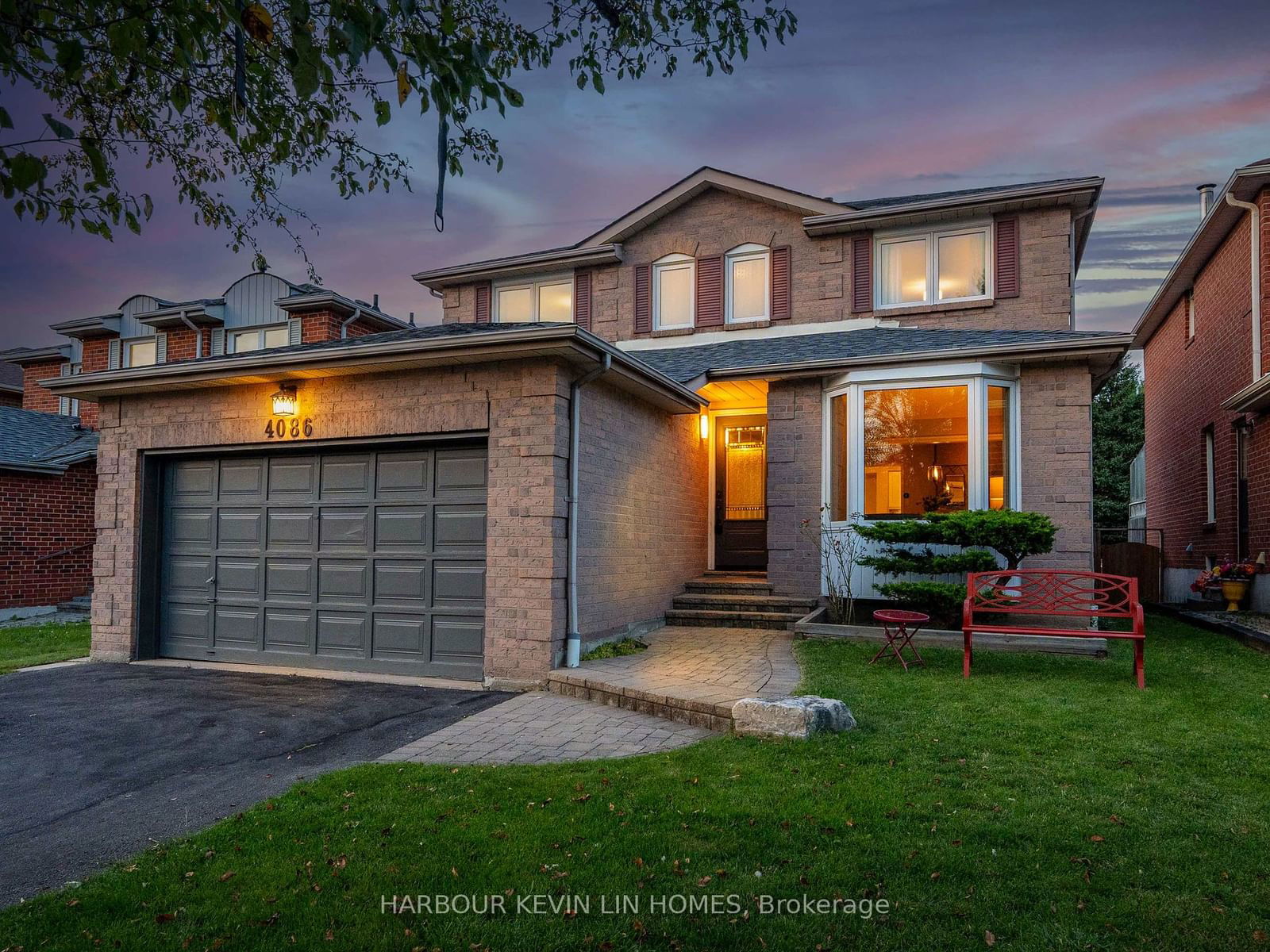$1,200,000
$*,***,***
4+1-Bed
4-Bath
2000-2500 Sq. ft
Listed on 7/24/24
Listed by HARBOUR KEVIN LIN HOMES
Beautifully Renovated (2024) Sun-Filled Home, Ideally Situated on the Quiet Crescent, in Sought After Erin Mills Community, Family Friendly Neighbourhood. 3,265 Sq Ft of Total Living Space (2,216 Sq Ft Above Grade per floor plan + 1,049 Sq Ft Basement), Newly Renovated Modern Kitchen with Quartz Countertops & Tumbled Marble Backsplash, Soft Closing Cabinet Doors & Drawers, 2 Lazy Susan, Under-Cabinet Lightings, Stainless Steel Appliances, Freshly Painted Cabinets. Updated Powder Room with Quartz Countertop, New Sink & Faucet, Freshly Painted Cabinets. Brand New Premium Engineered Hardwood Floors on Main Floor in Living Room & Dining Room, and the Entire Second Floor. Brand New Staircase with Custom Wrought Iron Pickets, Designer Light Fixtures, & Freshly Painted Throughout. Private Primary Bedroom with Wall to Wall Closet, Lavish 4 Piece Ensuite, Custom Vanity, Spa Quality Bathtub/Shower. Completely Renovated Shared Bathroom (2017) on Second Floor with Quartz Countertop, Seamless Glass Shower and Toilet. The Professionally Finished Basement Adds Another Dimension to This Beautiful Home, With Fabulous Recreation Room, Wet Bar, a Bedroom, & a Washroom. Huge Backyard Providing Ample Space for Outdoor Activities & Entertaining, Features 2 Tier Deck. Freshly Painted Garage Door. Impeccable Craftsmanship, Abundant Natural Light, & Seamless Indoor-Outdoor Flow. Exceptional Location Within Highly Rated School Catchments, Including Erin Mills Middle School, Clarkson Secondary School. Walking Distance to French Immersion Catholic School. A Short Drive to Hwy 403, 407, QEW, Shopping Centers, Lifetime Fitness, Parks and All Amenities.
Direct Access to the Garage from the House! Shingles (2020), Windows (2018), Fence (2018), Attic Insulation (2023)
W9052371
Detached, 2-Storey
2000-2500
9+2
4+1
4
2
Attached
6
Central Air
Finished
Y
Brick
Forced Air
Y
$6,664.41 (2024)
118.11x40.03 (Feet)
