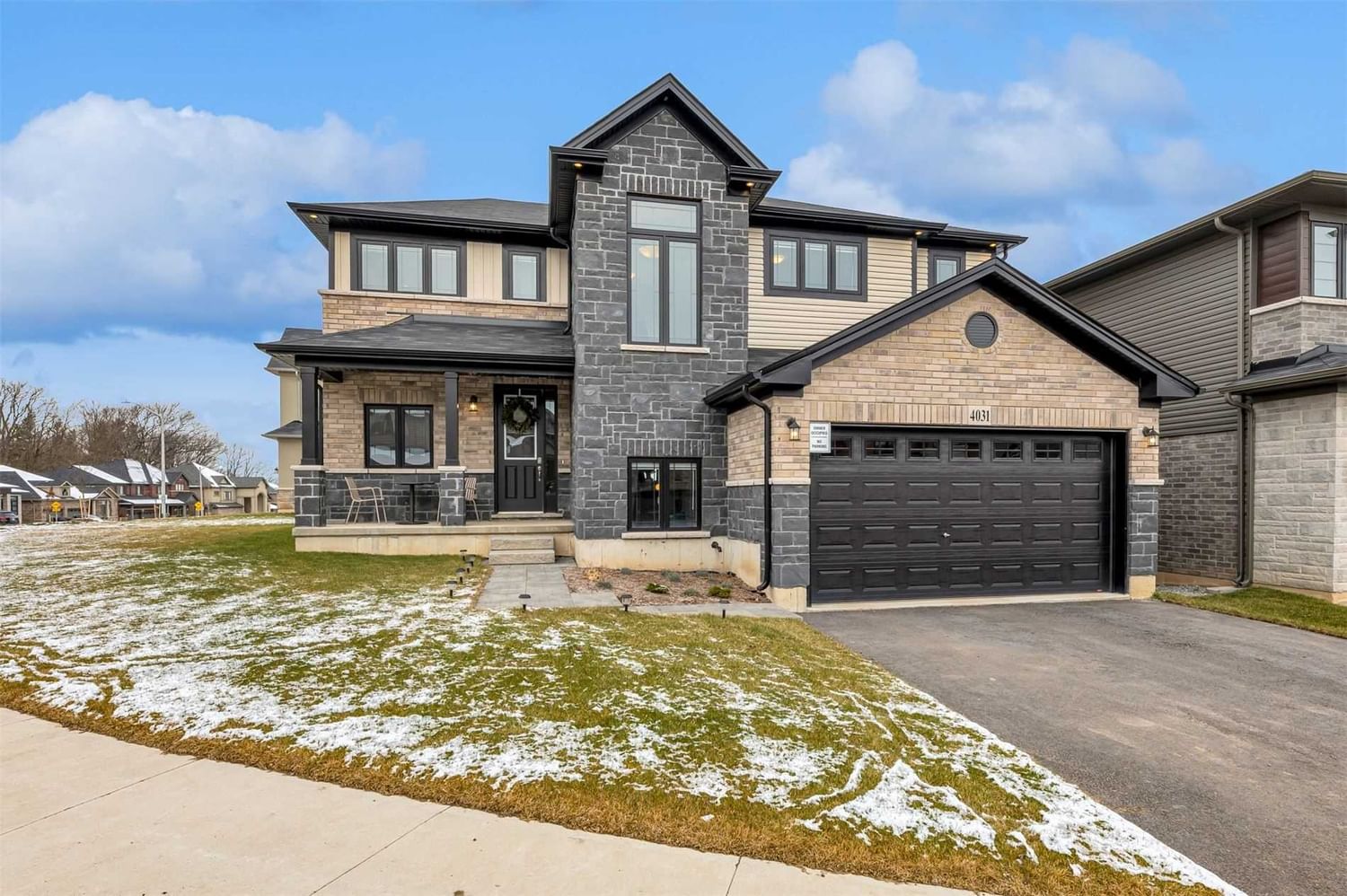$1,300,000
$*,***,***
4+1-Bed
5-Bath
2500-3000 Sq. ft
Listed on 12/15/22
Listed by EXP REALTY, BROKERAGE
Brand New Home,W/O Bsmt, In-Law Suite&Panoramic Lake Ontario Views.Newly Built 4+1Bed,4+1Bath Home,Covered By Tarion Warranty.Highland Park Is Ideally Located On Bruce Trail W/Walking Access To A Dozen Wineries On Beamsville Bench&Situated On Elevation Offering Panoramic Lake Ontario&Niagara Escarpment Views.Home Feats~$100K In U/G's On O/S Corner Lot W/One-Of-A-Kind Floor Plan&Facade.Main Flr-9' Ceilings,U/G Hardwood,O/C Living Space,Office,Dining Area,Designer Lighting,W/O Deck,Kitchen W/ U/G High-Quality Matte White Cabinets,Designer Lighting,W/I Pantry,Thick Quartz Counters,Pot Lights,O/S Island,Farmhouse Sink,Endless Storage& S/S Appliances),Mud&Laundry Rooms.2nd Level Features Large Landing Space/Reading Nook,4 Generously Sized Rooms W/3 Full Baths.O/S Primary Bed Has His&Hers W/I Closets&En Suite Bath W/ U/G Quartz Counters, U/G Cabinets& U/G Porcelain Tile Floor&Glass W/I Shower.All Beds Feature Views Of Niagara Escarpment&Lake Ontario.Lower Level-Fully Fin
W/O Serves As An Extension To Home Or A Sep Unit W/ Modern Kit W/ Quartz Counters,Island&Appliances,Laundry Station In Furnace Rm,O/C Living, 5th Bed With Views Of The Lake. Close To Qew & In The Heart Of Niagara's Food & Wine Culture!
X5851708
Detached, 2-Storey
2500-3000
9+4
4+1
5
2
Attached
4
0-5
Central Air
Finished, W/O
Y
Brick, Stone
Forced Air
N
$2,221.63 (2022)
97.51x51.09 (Feet) - See Broker Remarks
