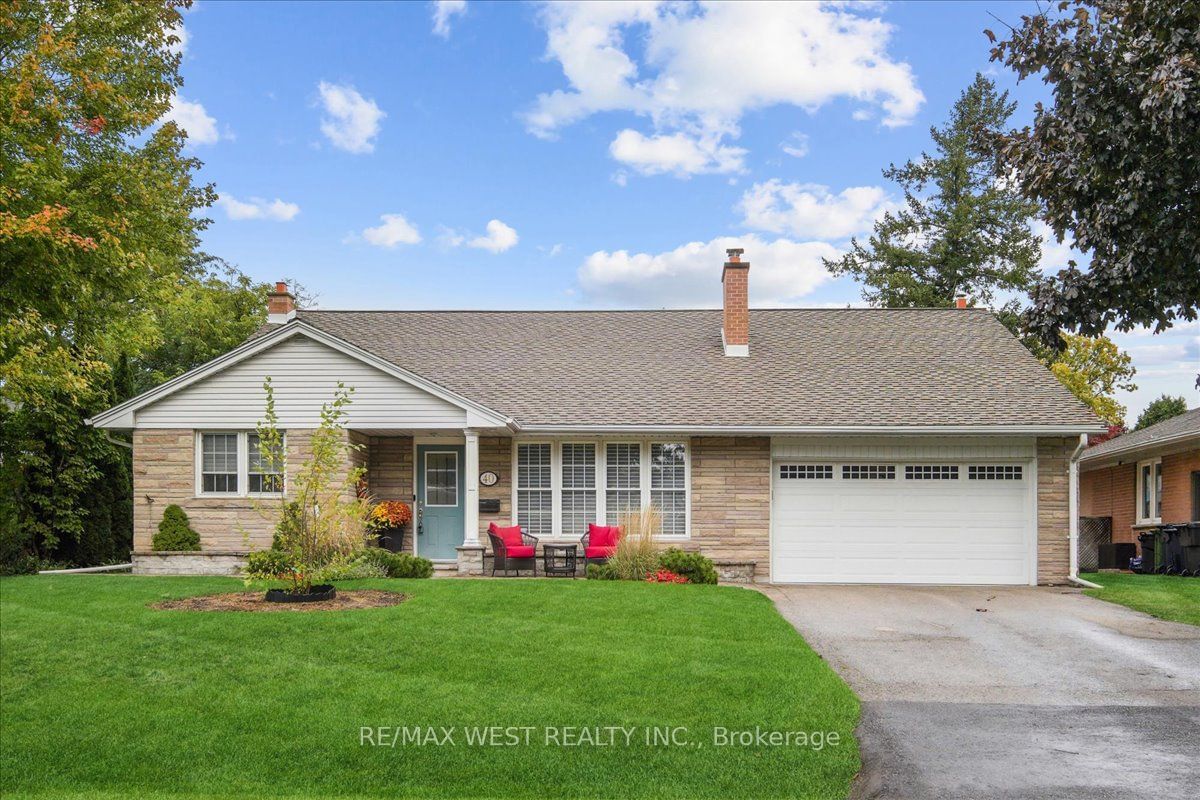$2,200,000
$*,***,***
4-Bed
3-Bath
Listed on 10/10/24
Listed by RE/MAX WEST REALTY INC.
Princess Anne Manor High Demand Street. Perfect Lot Size With Existing Inground Concrete Pool. Traditional 4 Level Backsplit Layout In Move-In Condition. Own A Piece Of Real Estate In This Exclusive Neighbourhood. Hardwood Floors Throughout Main Level W/ Gas Fireplace In Living/Dining Room. Eat-In Kitchen With Island, S/S Apps, Updated Cabinets And W/O To Yard. Lots Of Light With Large Vinyl Windows In Every Room. Upper Floor Primary Suite Has Ensuite O/L Backyard Pool. Every Bedroom Is Big Enough For Growing Children. Lower Level Has Access To Backyard Complete With Bedroom, Bathroom And Family Room. Bsmt Rec Room Fully Finished + Storage Area In Furnace Room. 10 Minutes To Pearson International Airport, Shopping, Richview Collegiate With French Immersion. 20 Minutes To Financial Districts, Must See!!
Close To Great Schools: John G Middle School, St. Greg's & Princess Margaret Junior School, St. George's Golf Club, Nearby Shops, Hwy 401/427/400, Parks & More!
W9391450
Detached, Backsplit 4
8+1
4
3
2
Attached
6
Central Air
Walk-Up
Y
Brick
Forced Air
Y
Inground
$9,248.69 (2024)
117.00x64.50 (Feet)
