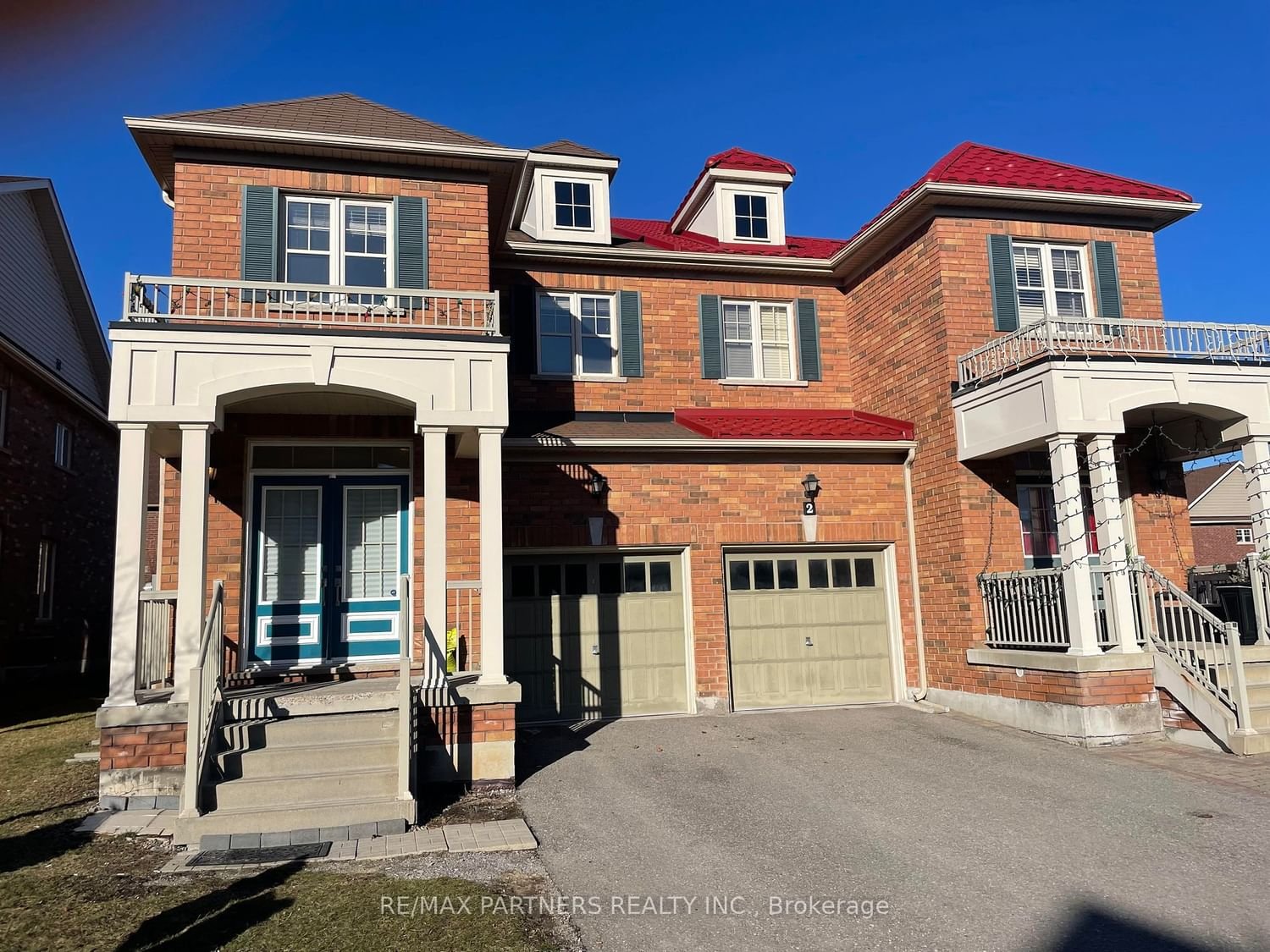$1,189,000
$*,***,***
4-Bed
3-Bath
2000-2500 Sq. ft
Listed on 2/6/24
Listed by RE/MAX PARTNERS REALTY INC.
Premium Wider Lot Freehold Semi Detached * Potential Open the Side Door for accommodate an in-law suite * 4 Spacious Bedroom * Double Entrance Door * Long Driveway & no sidewalk * Porch Area * Circular Stair * Living Room combined Dining Room * Newer Flooring * Functional Layout * Open Concept * 9' CeilingFamily Room with Gas Fireplace/Overlook the backyard * Kitchen W/Eat in Area/Pantry/Overlook Family Room * Master Room w/ His & Her Closet/4Pc Ensuite/coffered Ceiling * Bright & Clean * Well Maintain *
Excellent Location, Step to Transit, Restaruant, Canadian Tire, CIBC, Royal Bank, TD, Montessori School, Park. Close to Hwy 404.Elementry school Nokiidaa Public School, Richmond Green Secondary School. IB Bayview Secondary School
To view this property's sale price history please sign in or register
| List Date | List Price | Last Status | Sold Date | Sold Price | Days on Market |
|---|---|---|---|---|---|
| XXX | XXX | XXX | XXX | XXX | XXX |
N8048884
Semi-Detached, 2-Storey
2000-2500
10
4
3
1
Attached
2
Central Air
Full, Unfinished
Y
Brick
Forced Air
Y
$5,580.00 (2023)
98.53x32.61 (Feet)
