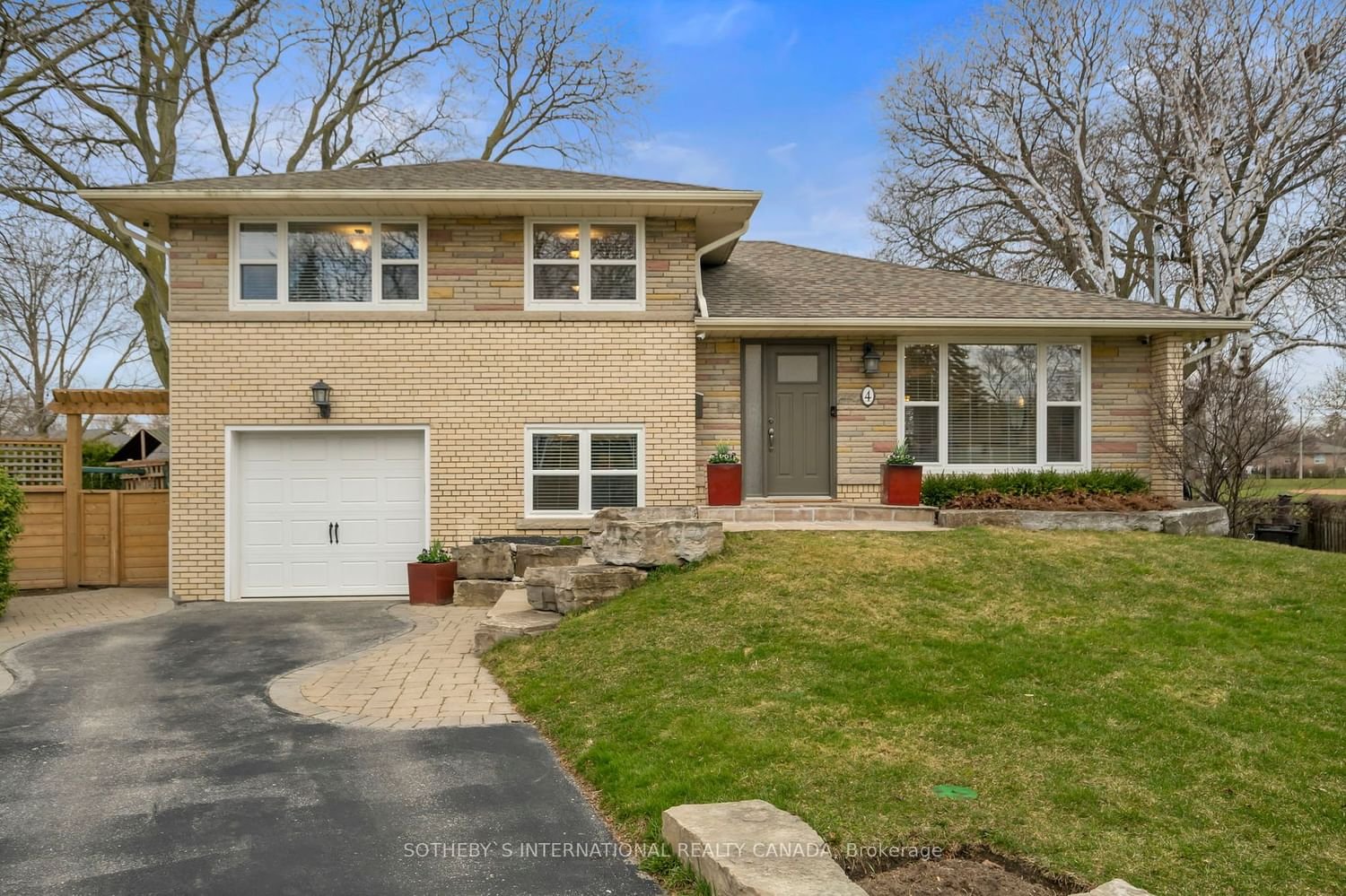$1,950,000
$*,***,***
4+1-Bed
2-Bath
Listed on 4/9/24
Listed by SOTHEBY`S INTERNATIONAL REALTY CANADA
Nestled on a serene court, this stunning 4+1 bedroom residence offers a harmonious blend of elegance and comfort. The open-concept main floor welcomes you with its airy ambiance, boasting a custom-designed kitchen with solid wood facings, premium enriched plywood drawers, and cabinetry uniquely color-matched to the floors. The kitchen, featuring high end appliances including an induction stove top and wifi-enabled oven, overlooks the park, providing a picturesque backdrop. Enhancements include a premium shingled roof, custom closets throughout, upgraded 200amp electrical panel with a 100amp subpanel in the garage, and oiled red oak wood flooring. The upper two floors underwent comprehensive renovations, featuring a custom-designed bathroom, gas fireplace insert, hard-wired video surveillance system, enhanced insulation, and solar-powered roof vents. The lower two levels were recently with rigid core vinyl plank flooring and a fully renovated bathroom. The property one of the largest in the neighbourhood at just over 7,240 sq. ft. , also features a Vortex 19 Deep Swim Spa, a Vortex Hot Tub, and a swing set (excluded from sale but negotiable), along with an insulated garage door, oversized garden shed, pool house change room, and Unilock patio, walkways, and driveway. With its thoughtful design, premium finishes, and idyllic setting, this is the ideal family home. Situated close to shopping, schools, restaurants, parks, highways, and Toronto Pearson Airport.
W8218308
Detached, Sidesplit 4
6+3
4+1
2
1
Attached
4
Central Air
Finished
Y
N
Brick, Stone
Forced Air
Y
$5,803.25 (2024)
99.62x45.00 (Feet) - W 57.7 R 153.7
