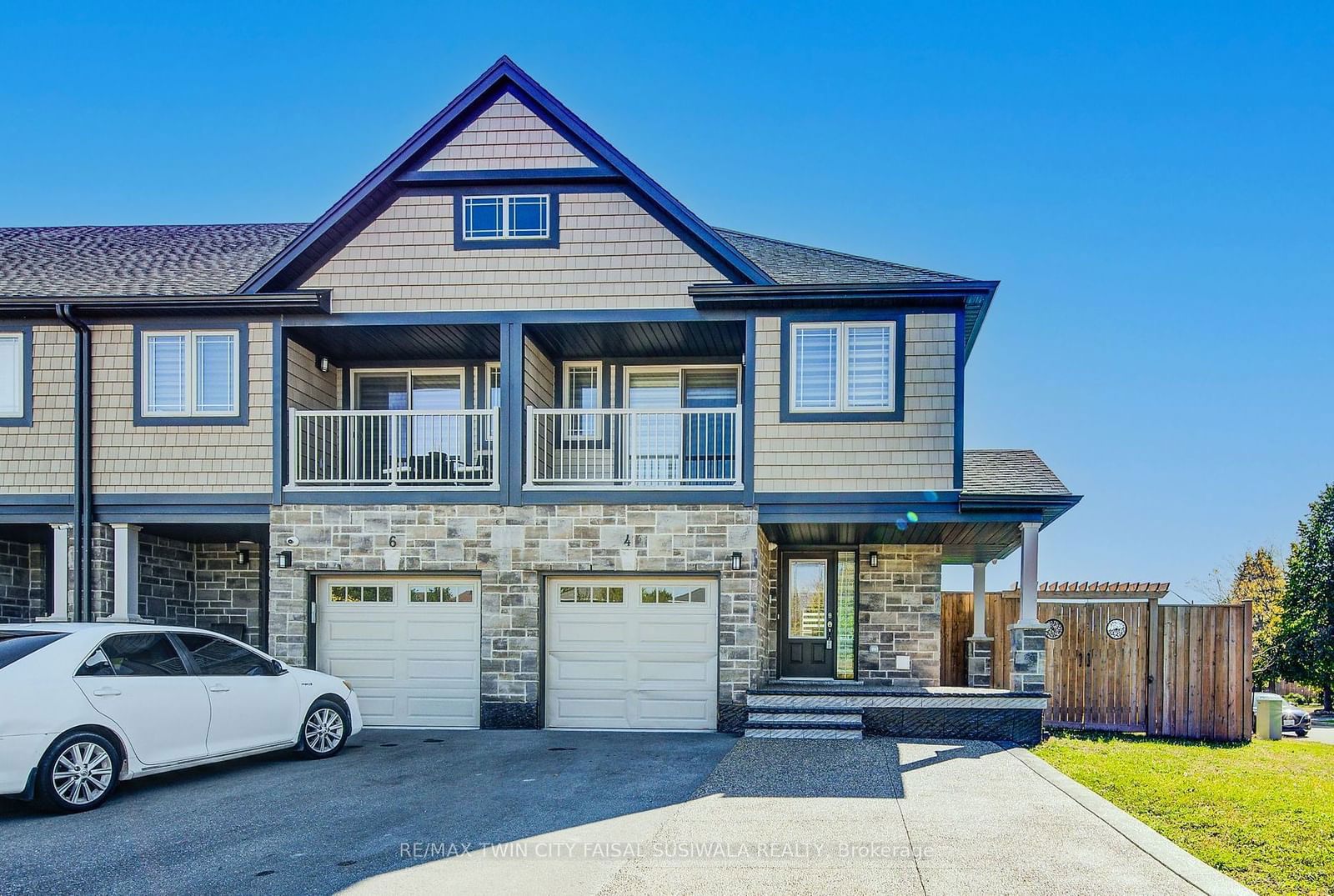$799,900
3+0-Bed
4-Bath
1500-2000 Sq. ft
Listed on 10/18/24
Listed by RE/MAX TWIN CITY FAISAL SUSIWALA REALTY
MODERN & SPACIOUS FREEHOLD END UNIT IN A FAMILY-FRIENDLY NEIGHBOURHOOD! Welcome to 4 Harrison Drive in Cambridge, where comfort meets style in this beautiful end-unit townhome offering over 1900 sq. ft. of living space. The bright and airy main floor is filled with natural light, featuring a stunning kitchen with granite countertops, an island with a breakfast bar, and an open view of the dining and family room. Step outside through sliding doors to a large deck complete with built-in seating, an outdoor kitchen, and a fully fenced yard with a handy shed. A convenient powder room completes this level. Upstairs, you'll find 3 generously sized bedrooms, including the primary suite with a walk-in closet and a luxurious 4pc bathroom, boasting a beautiful stand-alone tub. 2 additional bedrooms share another well-appointed 4pc bathroom. The finished lower level expands your living space with a cozy rec room, an additional powder room, laundry facilities, and extra storage. With parking for up to 5 vehicles (including a single garage and an extended tandem driveway), this home has plenty of space for the whole family. Located within walking distance to top-rated schools, the YMCA, public transit, and all essential amenities, plus just minutes from Highway 401this home has everything you need for convenient, modern living.
X9417841
Att/Row/Twnhouse, 2-Storey
1500-2000
6+1
3+0
4
1
Attached
5
0-5
Central Air
Finished
Y
Stone, Vinyl Siding
Forced Air
N
$4,689.00 (2024)
< .50 Acres
97.12x31.54 (Feet) - 75.51
