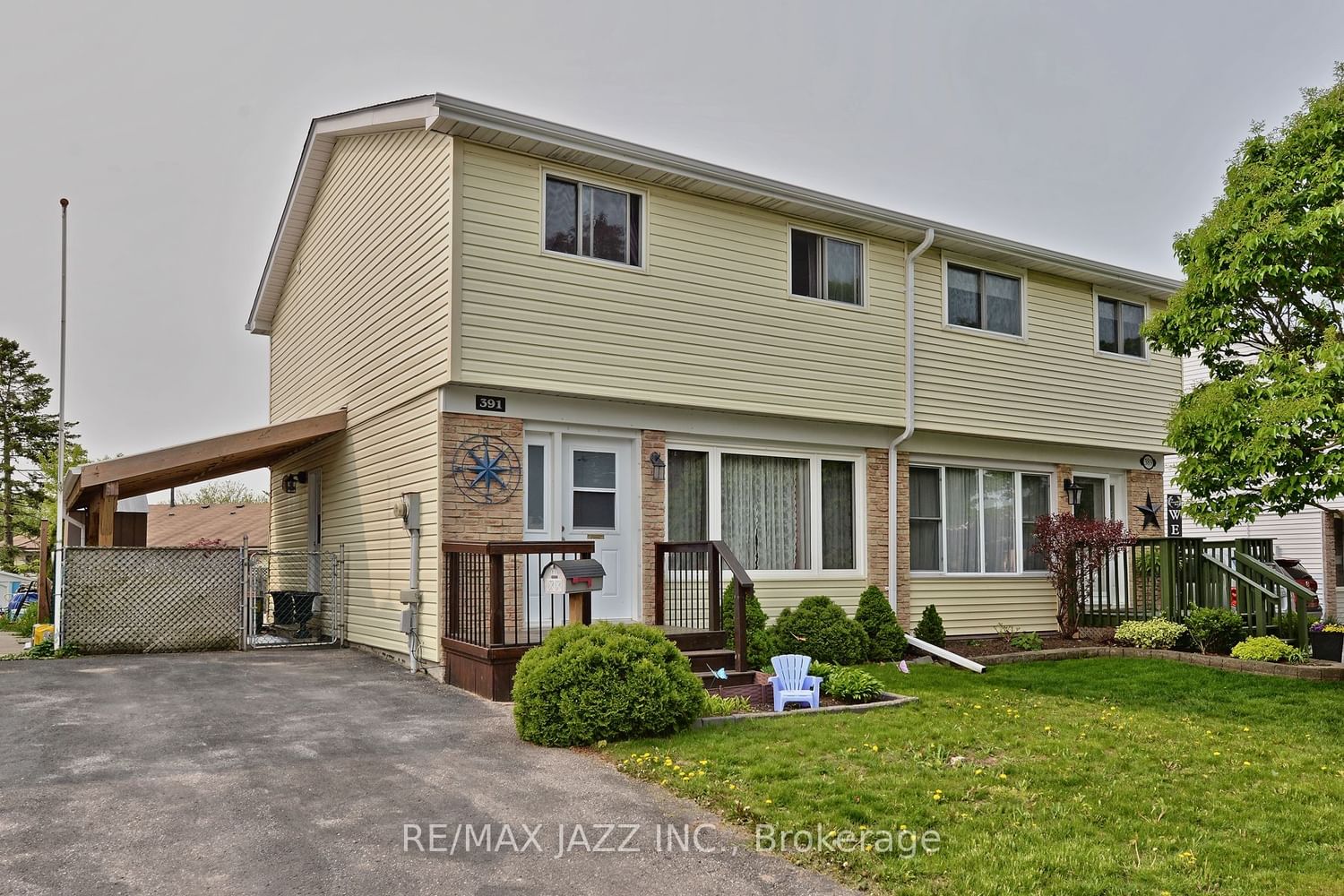$699,900
$***,***
3-Bed
2-Bath
1100-1500 Sq. ft
Listed on 5/25/23
Listed by RE/MAX JAZZ INC.
Immaculate, Modern, Updated Open Concept Home, In A Great Area. Perfect For Entertaining. Close To All Amenities. Amazing Large Kitchen With Loads Of Cupboard And Counter Space, Ceramic Floors And Backsplash, Breakfast Bar, Stainless Steel Appliances, Pot Lights And Under Cupboard Lighting. Family Sized Dining Room With Pot Lights And Hardwood Floors Overlooks The Kitchen And Separate Living Room. Spacious Living Room With Pot Lights, Hardwood Floors And Bay Window Which Provides Lots Of Natural Light. Convenient Side Entrance To The Rear Yard/Carport. Upstairs Boasts Three Good Sized Bedrooms With Hardwood Floors And Large Mirrored Closets, And An Updated Four Piece Washroom With Ceramic Floors. Basement Offers A Cozy Rec Room With Broadloom And Pot Lights And A Convenient Three Piece Washroom. There Is Also A Separate Laundry Room With Lots Of Storage Space. Backyard Oasis Features A Huge Deck, A Carport, Two Garden Sheds. Backyard Is Private And Fully Fenced.
Roof Re-Shingled August 2018, Rear Eaves August 2017 & Front Eaves February 2020, Carport May 2017, Rear Yard Resodded May 2021, Deck April 2019 & Deck Add-On And Shed June 2021, Back Garden Shed 2014, Home Renovation 2009
E6041732
Semi-Detached, 2-Storey
1100-1500
6+2
3
2
Carport
2
31-50
Central Air
Finished
N
Brick, Vinyl Siding
Forced Air
N
$3,671.98 (2022)
110.10x29.30 (Feet)
