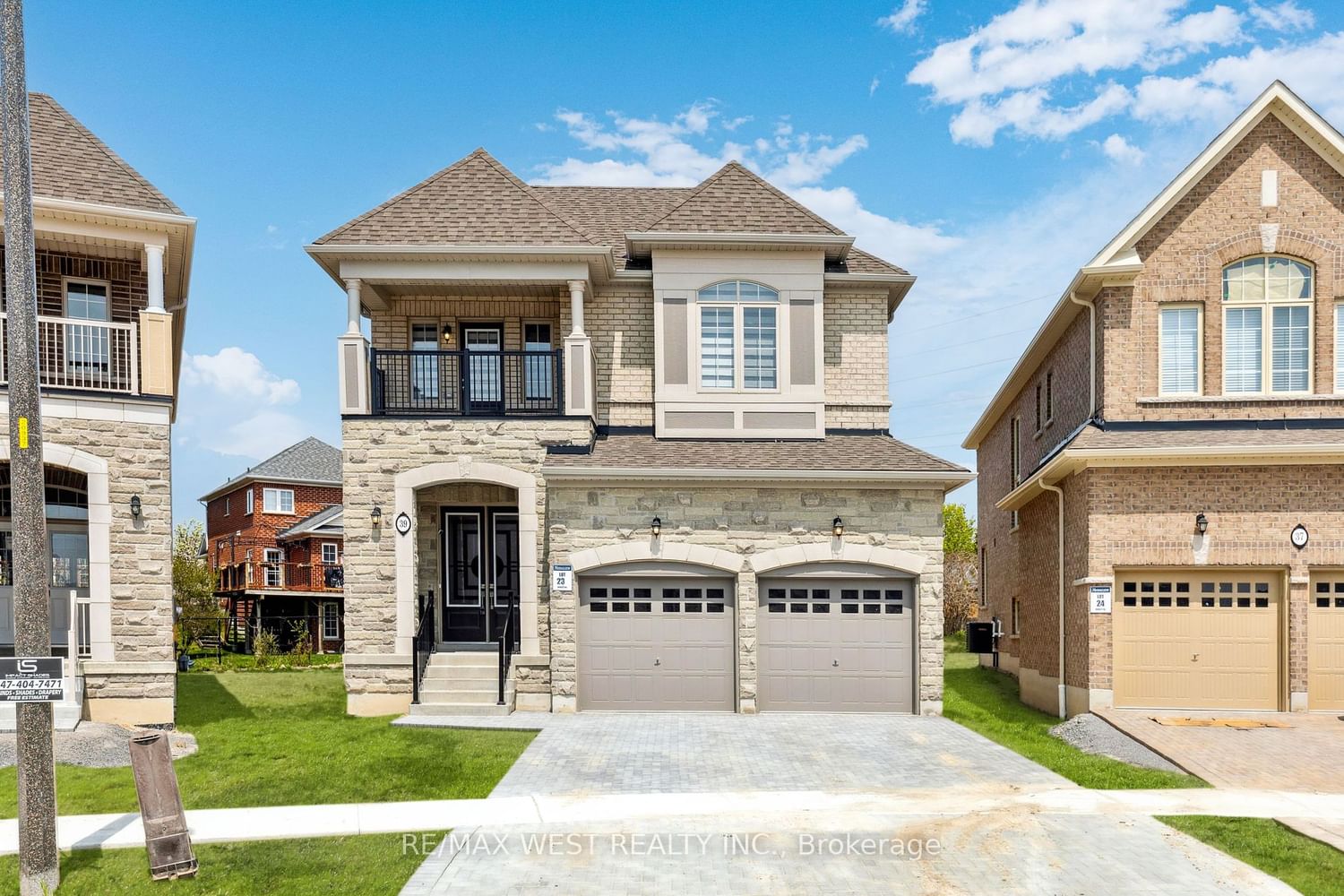$1,630,000
$*,***,***
4-Bed
4-Bath
3000-3500 Sq. ft
Listed on 5/11/23
Listed by RE/MAX WEST REALTY INC.
Bennett Model By Medallion Homes. Largest Model On Street. Loaded With Upgrades From Builder. Over $200K Spent On Extras. Walk-Up Basement! Pie-Shaped Lot! Upgraded Cabinets, Flooring, Backsplash, Countertops, Huge Island & S/S Appliances In Kitchen. 11 Ft Ceilings On Main Level Living/Dining Room. Pot Lights, Iron Pickets Staircase, 3-Sided Fireplace, Upgraded Front Doors & Premium Window Coverings. Main Floor Office. Modern Layout For A Large Family. 2nd Floor Loft For Media Room. Primary Bedroom With 10' Ceilings, Upgraded 5 Pc Ensuite & W/I Closet. 2nd Bedroom With Private Ensuite. 3rd Bathroom On 2nd Floor Jack & Jill. Upgraded Bathroom Tiles, Vanities & Glass Showers. Main Floor Laundry. Finished Basement With 9' Ceilings & Rec Room. Potential For In-Law Suite. Brand New Home With Many Upgrades Ready For Your Family. Brand New Darren Park With Soccer Fields, Playground & Splash Pad Plus Amazing Scenery. Master Planned Community In Demand Area Of Whitby.
Top Rated Schools & Easy Access To The Huge Selection Of Shopping On Taunton Rd. Builder To Finish Sodding This Year.
E5979404
Detached, 2-Storey
3000-3500
10
4
4
2
Attached
5
New
Central Air
Part Fin, Walk-Up
Y
Brick
Forced Air
Y
$0.00 (2023)
133.78x29.29 (Feet) - Pie-Shaped 83' @Rear
