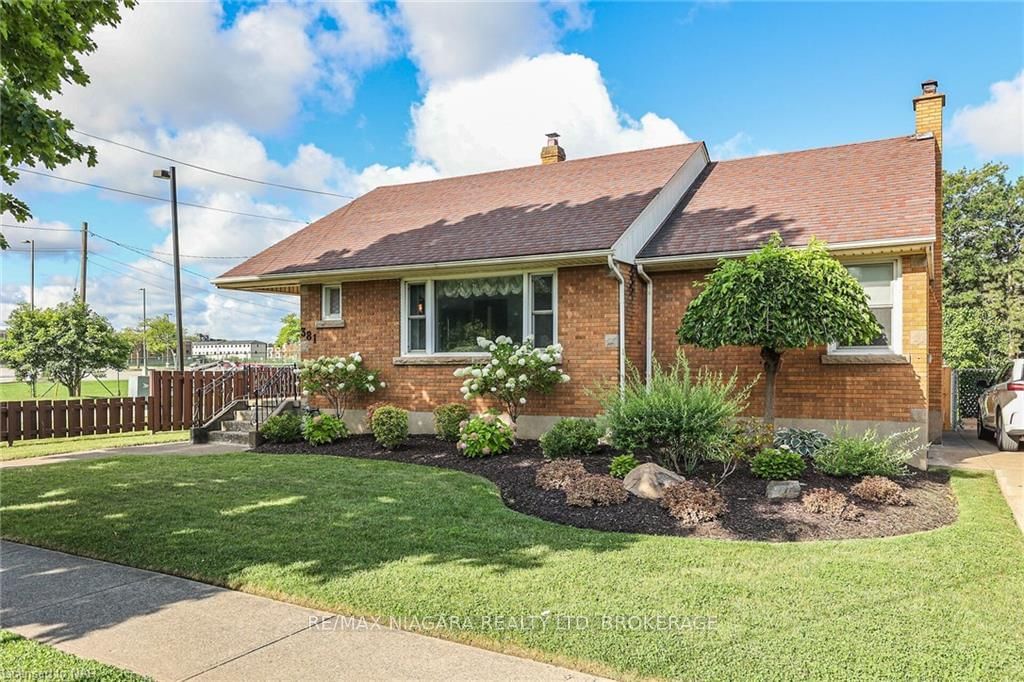$649,900
3+0-Bed
2-Bath
Listed on 9/19/24
Listed by RE/MAX NIAGARA REALTY LTD, BROKERAGE
eatures a 16'x36' concrete Shwenker pool and has had only one owner, who has meticulously cared for it. This exceptional home includes a pool house/shed, and 200-amp electrical service. The solar panels on the roof support the pool, while an updated high-efficiency gas furnace and central air conditioning ensure year-round comfort. Most windows have been updated with easy-tilt functionality for effortless cleaning. Gleaming hardwood floors adorn the bedrooms, with the master bedroom featuring a cedar closet and ample space for a king-size bed. The large, spacious kitchen offers a pantry and built-in appliances, perfect for any culinary enthusiast. Ideal for two families, the finished basement includes a summer kitchen, a large family room (26' x 15.5'), and a games room (25.9' x 13.13') that can accommodate a pool table, providing plenty of additional living space. This prime property is within walking distance of Laura Secord School, Lester Pearson Park, and the Kiwanis Aquatic Center, and is just minutes from shopping centers and highway access. The pool boasts a shallow end of 3 feet and a deep end of 8 feet, with a newer pool pump. The spacious enclosed breezeway (24 ft x 8 ft) and detached garage (25 ft x 12 ft) add to the convenience and charm. This home truly offers the perfect blend of comfort, convenience, and versatility for any family. Don't miss out on this exceptional opportunity!
X9414620
Detached, Bungalow
7+6
3+0
2
Attached
2
51-99
Central Air
Finished, Full
N
Brick
Forced Air
Y
Inground
$4,356.00 (2024)
< .50 Acres
160.40x52.11 (Feet)
