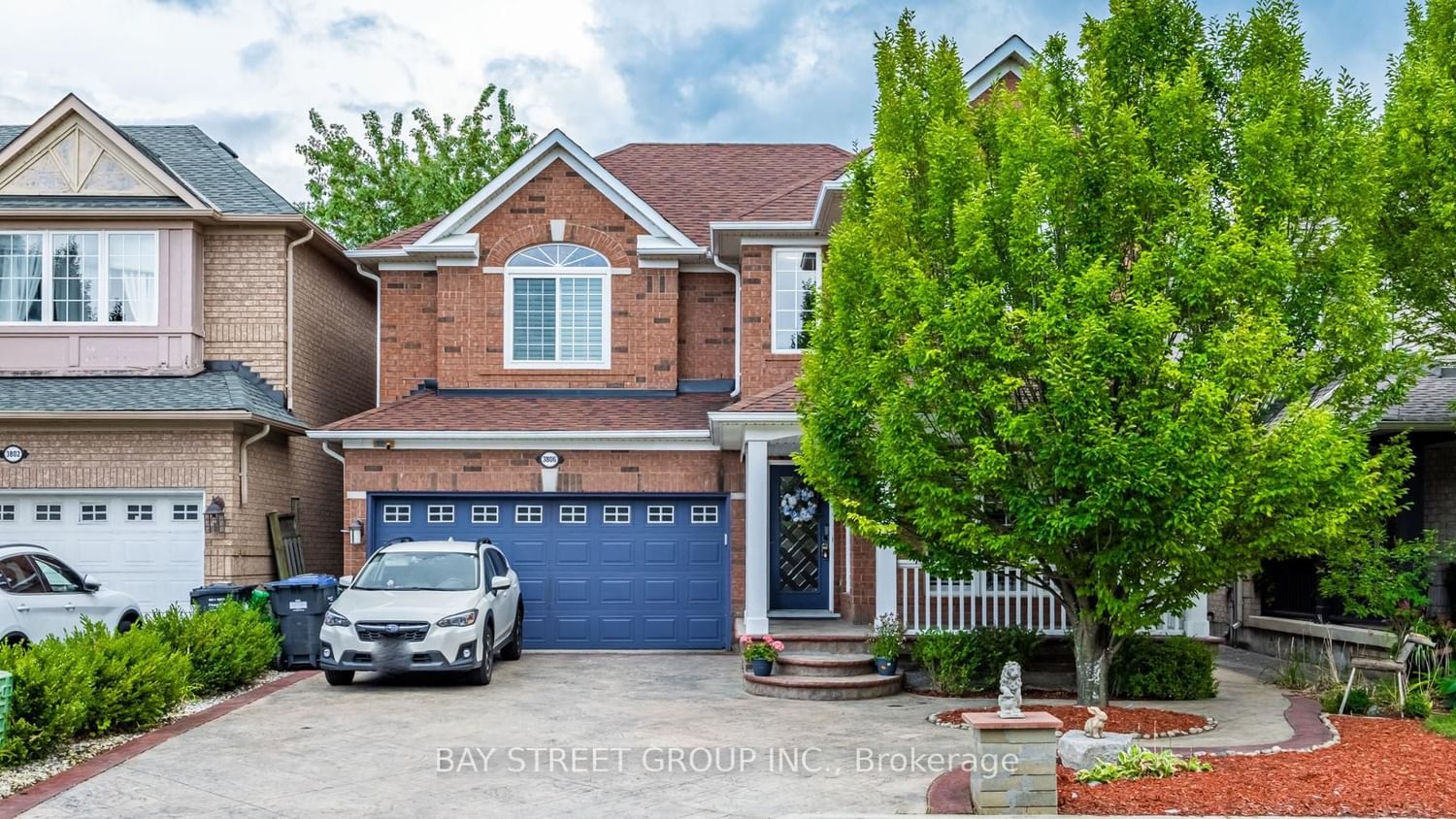$1,509,000
$*,***,***
4-Bed
4-Bath
Listed on 10/10/23
Listed by BAY STREET GROUP INC.
Must Make This Home Your Own: Excellent Functional Layout Boasting Generous Principal Rooms Including Separate Living, Dining & Family Room. Gorgeous Kitchen Featuring Centre Island & Granite C/Tops, B/I S/Steel Appliances, Cabinets, Bright Breakfast W/O To Professional Patio Backyard. Generous 4 Bdrms on 2nd Level Are Split Layout, Primary Bdrm Boasting W/I Closet & Upgraded 5pc Ensuite with Separated Shower. Lovely Finished Bsmt Featuring Huge Rec Room, Bsmt May Accessed from Garage, & B/I Cabinetry, Plus 3pc Bath. Private Fenced Backyard Boasting Professional interlock & Trees Surrounding. Hdwd Flooring Thru L/R, F/R D/R & B/R (2022). Owned Furnace/AC(2017), Roof(2016), Really Full 2 Cars Garage & 4 Cars Driveway, No Side Walk. Walking Distance To Top Rank Schools. Mins Walk to Parks/Tennis Court/Library/Community Centre/Shopping Plaza, & Public Transit, Direct Bus to Square One
9-9.5Ft Cling Main Floor, All Hdwd Flrs Main/2nd, Cal Shutters, 24X12 Ceramic Tiles, Wainscoting, Crown Mlding, Pot Lights, Chef's Kitchen, SS Steel Appl, Gran & Qrtz Cntrtops, Maintenance Free Front & Backyard, Professionally Fin Bsmt,
To view this property's sale price history please sign in or register
| List Date | List Price | Last Status | Sold Date | Sold Price | Days on Market |
|---|---|---|---|---|---|
| XXX | XXX | XXX | XXX | XXX | XXX |
| XXX | XXX | XXX | XXX | XXX | XXX |
W7202566
Detached, 2-Storey
9
4
4
2
Built-In
6
Central Air
Finished
Y
Y
Brick
Forced Air
Y
$7,175.73 (2023)
85.43x41.07 (Feet)
