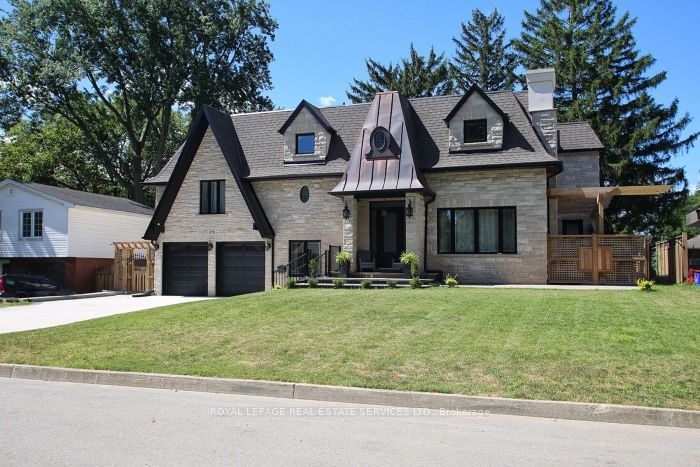$3,290,000
4-Bed
7-Bath
Listed on 10/1/24
Listed by ROYAL LEPAGE REAL ESTATE SERVICES LTD.
In a Class of its Own! Unique Designer Home with Elegance and Charm! 2-Storey + Split Levels +Sectional Designs Bring Character, Sunshine & Bliss to this Home! Almost Fully Rebuilt in 2018/19 ona PREMIUM & Huge (80ft by 125ft) Lot with NO SIDEWALK. 4 Bedrooms, 6.5 Washrooms. Approx. 5500 Sq ftFinished Area Including Basement. Chef's Dream Kitchen; Magical & Bright Main Floor Family Rm with2-Sided Linear Fireplace, L-Shaped Picturesque Windows Overlooking Huge Backyard with Tall MajesticTrees. Sophisticated Wood Paneling & Wall Papers Add to Elegance. Private, EXCLUSIVE LEVEL &Executive Style Primary Bedroom with 14ft High Ceilings, Gas Fireplace & World-Class Ensuite. OpenStyle Basement Rec-Room with Big Windows. 3pc Washroom & Paneled Wine Wall. STATELY Curb Appeal:Natural Stone Front; Rustic Copper Bell Roof Entrance; Long Concrete Driveway Could Fit 4-6 Cars.Refined, Friendly & Tranquil Neighborhood; Walk to Lake; Ravines, Wooded Areas & Highly RatedSchools.
Luxury Thru-Out! 10ft Ceiling on Main; 9ft On 2nd & Ground Level. 14ft in Primary Bedroom. All 4Bedrooms Have Ensuites W/Heated Floor. Ground Level Office/Mudroom has 4pc Washroom with access toPatio. 200 Amp Hydro.
To view this property's sale price history please sign in or register
| List Date | List Price | Last Status | Sold Date | Sold Price | Days on Market |
|---|---|---|---|---|---|
| XXX | XXX | XXX | XXX | XXX | XXX |
W9376877
Detached, 2-Storey
11+1
4
7
2
Built-In
6
Central Air
Crawl Space, Finished
Y
Stone, Stucco/Plaster
Forced Air
Y
$15,351.50 (2024)
< .50 Acres
125.00x80.00 (Feet)
