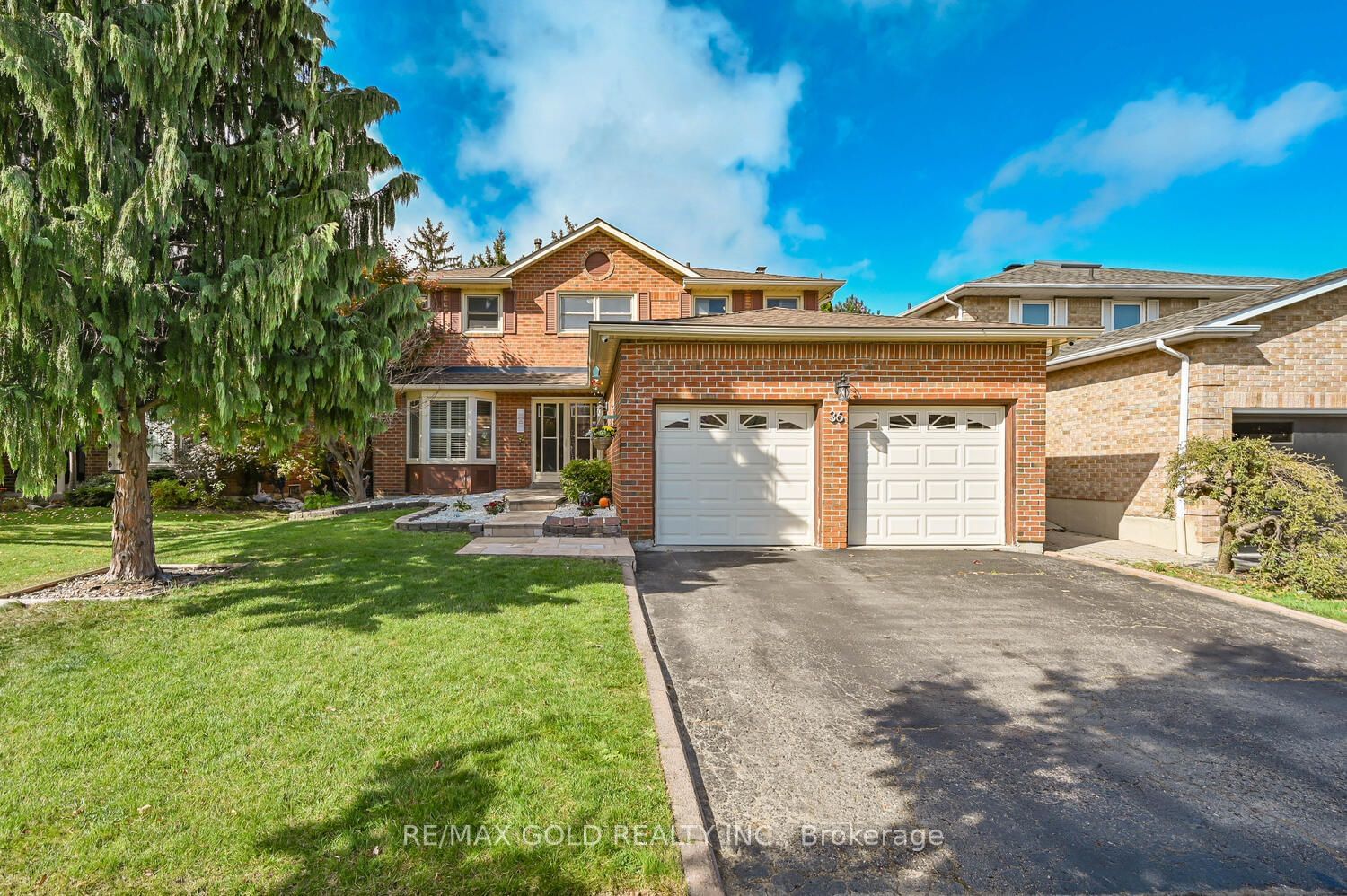$1,199,000
4+1-Bed
5-Bath
2000-2500 Sq. ft
Listed on 10/15/24
Listed by RE/MAX GOLD REALTY INC.
Wow Almost 50' Lot. 4+1 Bed with Finish Bsmt. Double Door Entry. Updated Hardwood On Main Floor & Laminate On Second Floor. Open Foyer with Crown Molding On Main Floor. Hardwood Staircase With Iron Pickets & Skylight On Second Level For Abundance Of Day Long Day-Light. Pot Lights On Main Floor Throughout, Primary Bedroom & Ensuite. Updated Electrical Light Fixtures. Updated Maple Wood Kitchen With Granite Countertop & Breakfast Bar. Walk-Out From Kitchen To Concrete Patio, Play House & Gazebo. Large Primary Room With Double Door Entry. 4PC Ensuite With Granite Countertop & Walk-In Closet. Updated 4 PC Main Washroom With Wood Vanity & Quartz Countertop. Formal Living, Dining, Family Room. Finished Basement With Big Size Bedroom. Open Concept Living, Dining & Kitchen, 4 PC Full Washroom With Glass Door, Wood Wainscoting. Lots of Built-In Closets. Close to Hwy-410, Park, Plaza, School and all other Amenities & Much More.. Don't Miss it!!!
2 Fridges , 2 Stoves , Dishwasher, Washer & Dryer, All Elf.
To view this property's sale price history please sign in or register
| List Date | List Price | Last Status | Sold Date | Sold Price | Days on Market |
|---|---|---|---|---|---|
| XXX | XXX | XXX | XXX | XXX | XXX |
W9397139
Detached, 2-Storey
2000-2500
8+1
4+1
5
2
Attached
6
Central Air
Finished
Y
N
Brick
Forced Air
Y
$6,100.00 (2024)
114.99x49.21 (Feet) - Deep Lot, With No Homes Behind, Gazebo
