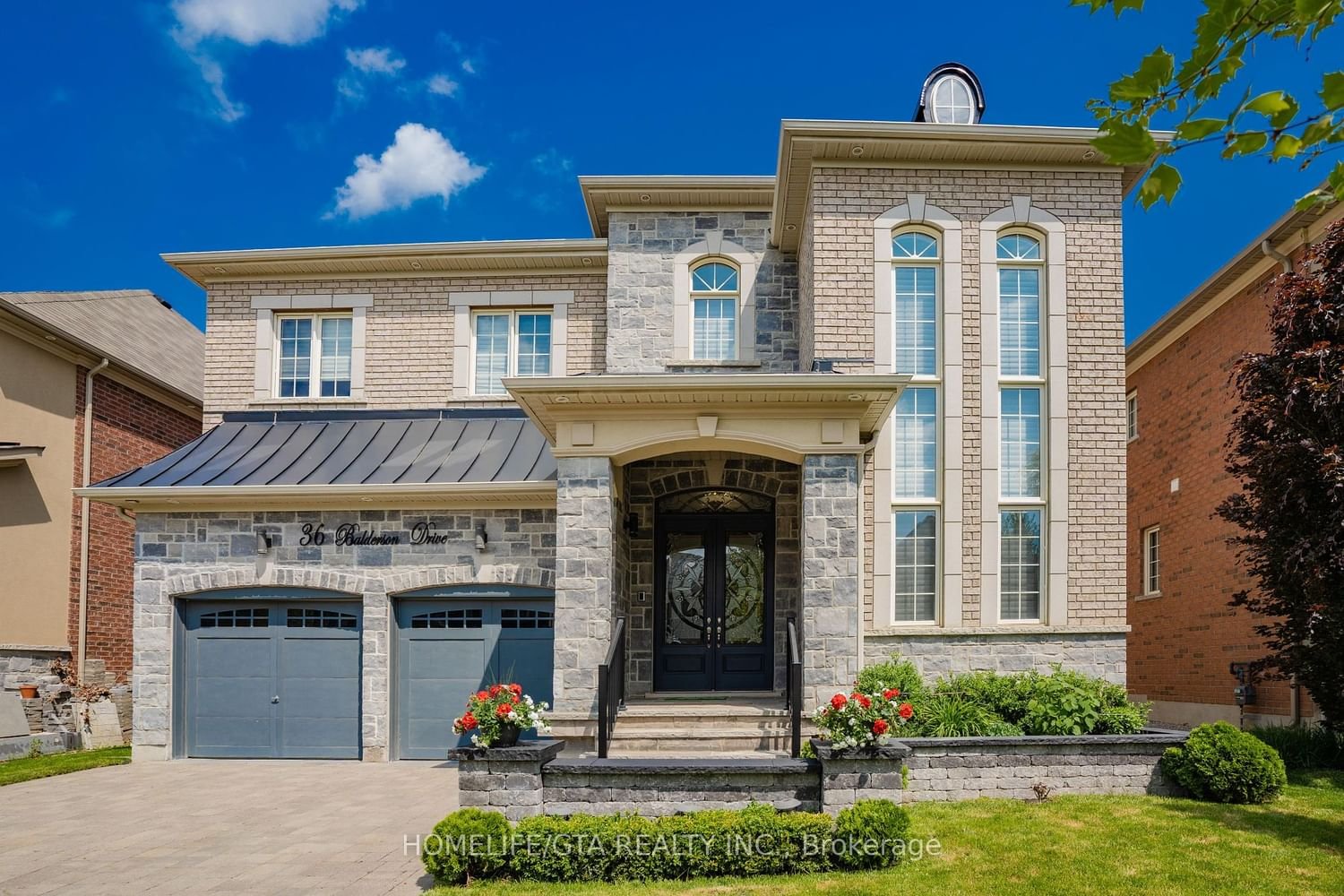$2,399,888
$*,***,***
4-Bed
5-Bath
3500-5000 Sq. ft
Listed on 5/21/24
Listed by HOMELIFE/GTA REALTY INC.
An Exceptionally Upgraded Masterpiece Aspen Ridge Homes The " Casson" Model. 4049 Sf. The Interior Has Been Designed W/ Quality, Refinement, & Lifestyle In Mind. The Modern & Tastefully Designed Kitchen Is A True Chef's Dream With Full Cabinetry, Upgraded Quartz Counters. 9+/10+/8+ Foot Ceilings On Upper/ Main/ Lower Levels. Open To Above Feature In Family & Office Rooms W/Soaring 20+ Foot Ceilings. Custom Made Hunter Douglas Window Shades. Wainscoting Throughout, Pot Lights. 3 Car Tandem Garage With 4 Parking Spaces On Driveway. Open Concept In Dining & Living Areas, Entertainers Kitchen With Top Of The Line S/S Appl, Incl Wolf Stove, Subzero, Fridge, Asko D/W/ Cesarstone C-Top.
To view this property's sale price history please sign in or register
| List Date | List Price | Last Status | Sold Date | Sold Price | Days on Market |
|---|---|---|---|---|---|
| XXX | XXX | XXX | XXX | XXX | XXX |
N8358394
Detached, 2-Storey
3500-5000
10
4
5
3
Attached
7
6-15
Central Air
Part Bsmt, Sep Entrance
Y
Y
N
Brick, Stone
Forced Air
Y
$8,507.94 (2023)
< .50 Acres
105.31x50.20 (Feet)
