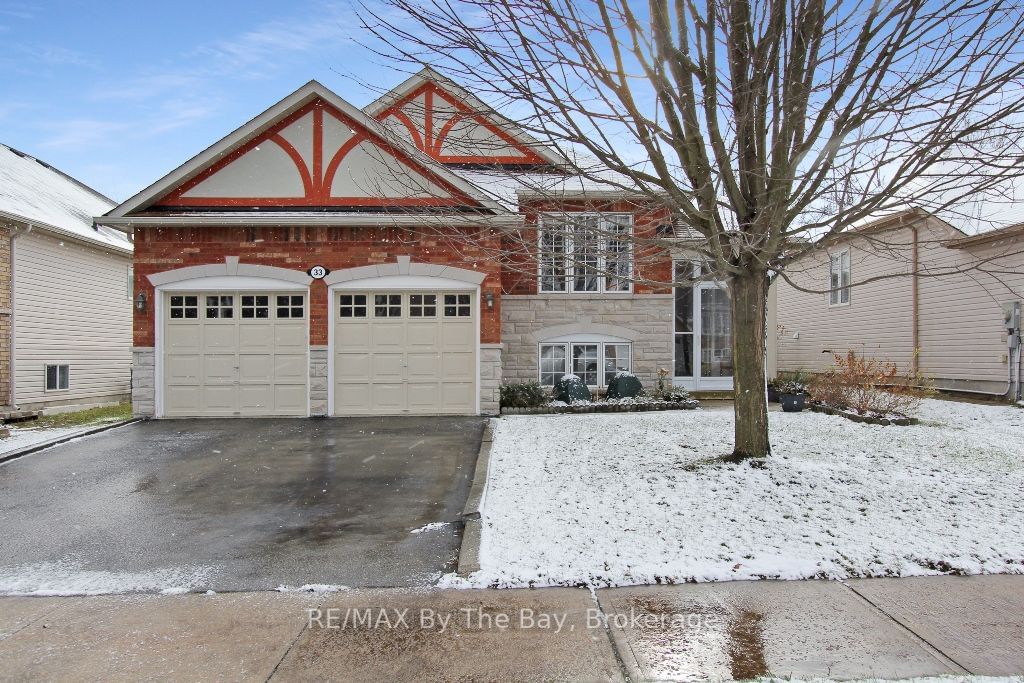$799,000
$***,***
3+3-Bed
4-Bath
Listed on 2/23/24
Listed by RE/MAX By The Bay, Brokerage
Nestled in the Marl Lake neighbourhood this home offers the functional design of a Freemont model with 1917 sq ft of natural light throughout. It has a new upgraded roof (2022), glass enclosed front porch, decorative front door, double door coat closet, oak floors except the ceramic tile areas, and a main floor laundry room that opens to the double garage with a large loft for storage or extra space. The main level has 3 large bedrooms with the primary bedroom offering a huge walk-in closet and a washroom with a double sink. There is a formal dining room, a huge eat-in kitchen with upgraded appliances and exhaust fan, a family room with fireplace and a walk-out to backyard that is fully fenced and an almost newly built shed. The basement is fully finished with 3 large sized bedrooms, a similarly large 4-pc washroom, a huge 42'x 23'6 recreation room with a customized bar and lots of storage. This home offers an electronic air cleaner, humidifier, central vac and garage opener.
**Interboard listing: The Lakelands Association of REALTORS**
To view this property's sale price history please sign in or register
| List Date | List Price | Last Status | Sold Date | Sold Price | Days on Market |
|---|---|---|---|---|---|
| XXX | XXX | XXX | XXX | XXX | XXX |
S8174444
Detached, Bungalow-Raised
6+4
3+3
4
2
Attached
4
Central Air
Full
N
Brick, Vinyl Siding
Forced Air
Y
$3,359.18 (2023)
< .50 Acres
137.54x50.05 (Feet)
