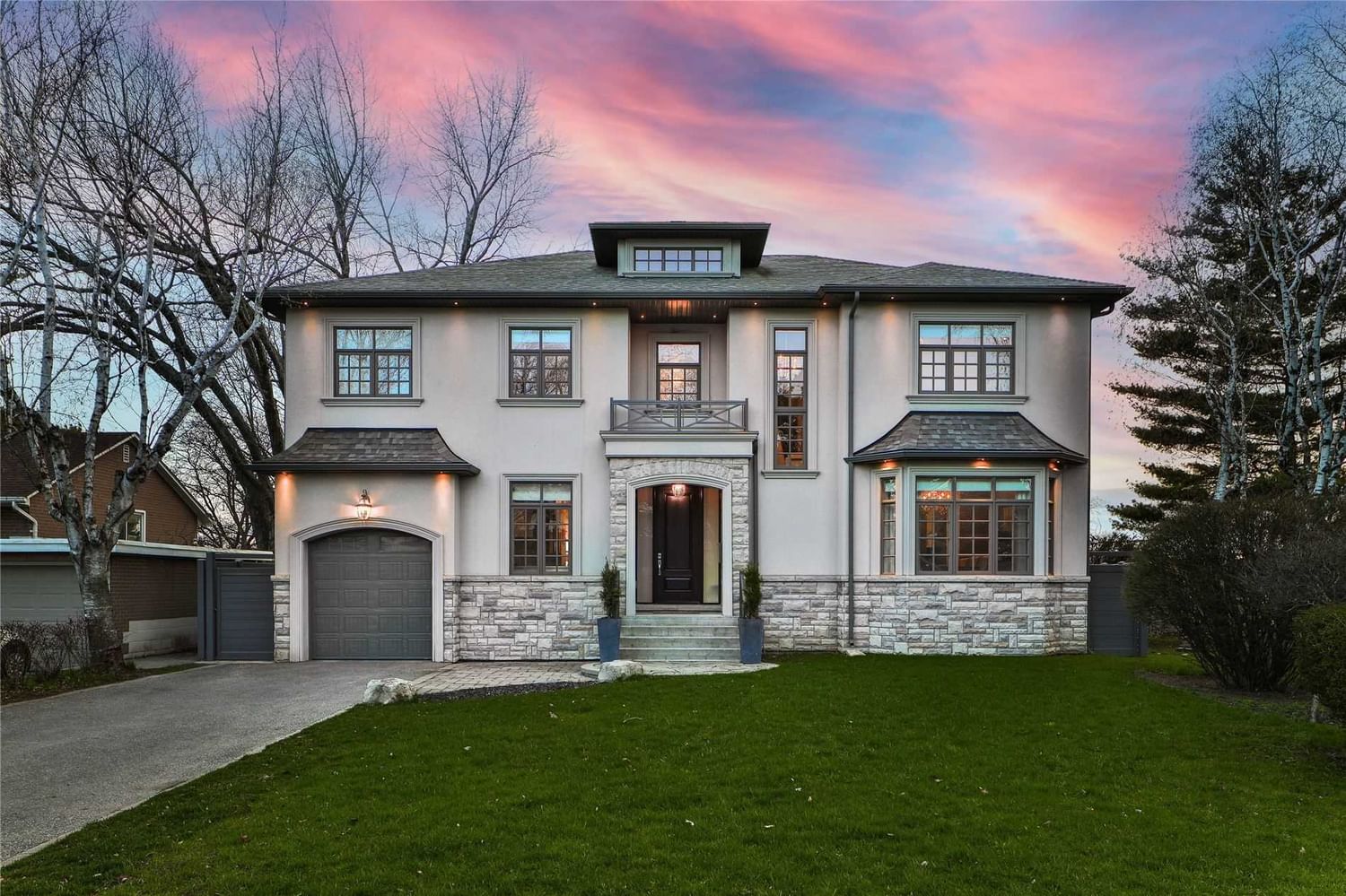$2,825,000
$*,***,***
4+1-Bed
5-Bath
3000-3500 Sq. ft
Listed on 1/10/23
Listed by ROYAL LEPAGE SIGNATURE REALTY, BROKERAGE
Enjoy An Ultra Urban Lifestyle In This Stunning Custom Designed Rebuilt Home With Master Craftsmanship Interior Finishes And Impressive Traditional Elegance. Entering Into This Refined Residence With Over 4,000 Sf Of Living Space, You Will Be Impressed With Expansive Windows O/Looking 85' Wide Rear Lot W/Custom Trex Deck & Treed Views. The New (2020) Back Garden & Inground Pool With Hot Tub Means Great Outdoor Gatherings With Family And Friends. Tandem 2 Car Gar W/Storage; Mosaic Foyer; Maple Flrs, Custom Kit W/Quartz Counters, Prep Sink, Centre Island, Ss Appls;2 Gas Fps; Ensuite Free Standing Tub,4Jet Shower, 2nd Flr. Laundry + R/I Lower Level Laundry. The Lower Level With R/I Kitchen, 5th Bdrm/Exercise Rm And Walk Up, Means Easy Access To The Back Garden Oasis With Pool, Waterfall, Spa And Super Outdoor Space. The Location Is A 10++ Only Seps Away From Public, And Prvt Schools, Don Mills Trails, Edward Gardens Plus Enjoy The Convenience And
Excitement Of The Shops At Don Mills Where Vip Movies, Shopping And Dining Are Wonderful Added Bonuses Residing In This Super Family Neighbourhood.
C5865300
Detached, 2-Storey
3000-3500
9+3
4+1
5
2
Built-In
6
Central Air
Finished, Walk-Up
N
Y
N
Stone, Stucco/Plaster
Forced Air
Y
Inground
$10,123.56 (2022)
112.50x50.00 (Feet) - Rear: 84.88 South: 103.22 Pie-Shaped Lot
