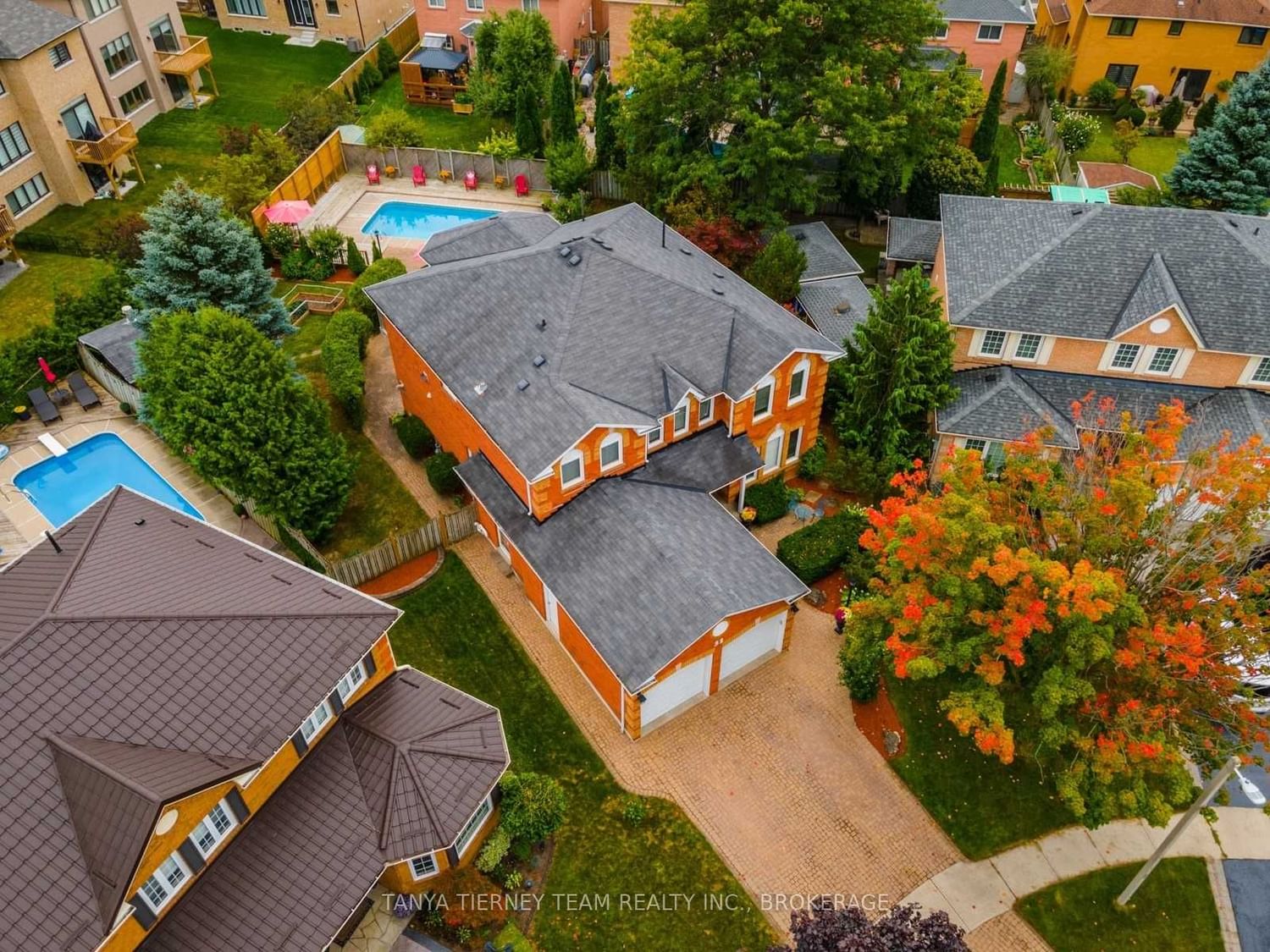$1,369,900
$*,***,***
4+2-Bed
4-Bath
3000-3500 Sq. ft
Listed on 9/16/22
Listed by TANYA TIERNEY TEAM REALTY INC., BROKERAGE
Wow Wow Wow! One-Of-A-Kind 127 Ft Deep Backyard Oasis Featuring Refreshing Ig Pool With Patio, Deck, Lush Gardens, Large Garden Shed, Gazebo & Plenty Of Room For Childs Play! Traditional Main Floor Plan With Hardwood Floors, Crown Moulding, California Shutters, 2 Ways To Access The Basement & Large Principal Rooms Including The Formal Living & Dining Room Designed With Entertaining In Mind. Family Room Offering A Cozy Gas Fireplace With Custom Mantle & Built-In Bookcase. The Family Sized Kitchen Boasts A Beautiful Backsplash, Pantry, Breakfast Bar & Stainless Steel Appliances Including Gas Range Stove. Breakfast Area With Garden Door Walk-Out To The Deck, Patio & Pool. Convenient Main Floor Mudroom/Laundry With Separate Side Entry, Garage & Basement Access. Upstairs Offers 4 Spacious Bedrooms, Primary Retreat With Walk-In Closet Organizers, 5Pc Spa Like Ensuite With Jacuzzi Tub, Sitting Area With Cozy Gas Fireplace & Walk-Out To A Balcony With Panoramic Backyard Views!
In-Law Suite Potential In The Fully Finished Basement Complete With Above Grade Windows, 2 Additional Bedrooms, 2Pc Bath, Huge Rec Room & Kitchenette! 3254 Sqft Plus The Fully Finished Basement! See Attached For A Complete Upgrade List!!!
E5766289
Detached, 2-Storey
3000-3500
10+5
4+2
4
2
Attached
6
Central Air
Finished, Sep Entrance
Y
Y
N
Brick
Forced Air
Y
Inground
$7,742.78 (2022)
< .50 Acres
127.55x34.74 (Feet) - Irreg W/Ig Pool - 121.67, 83.37, 66.29
