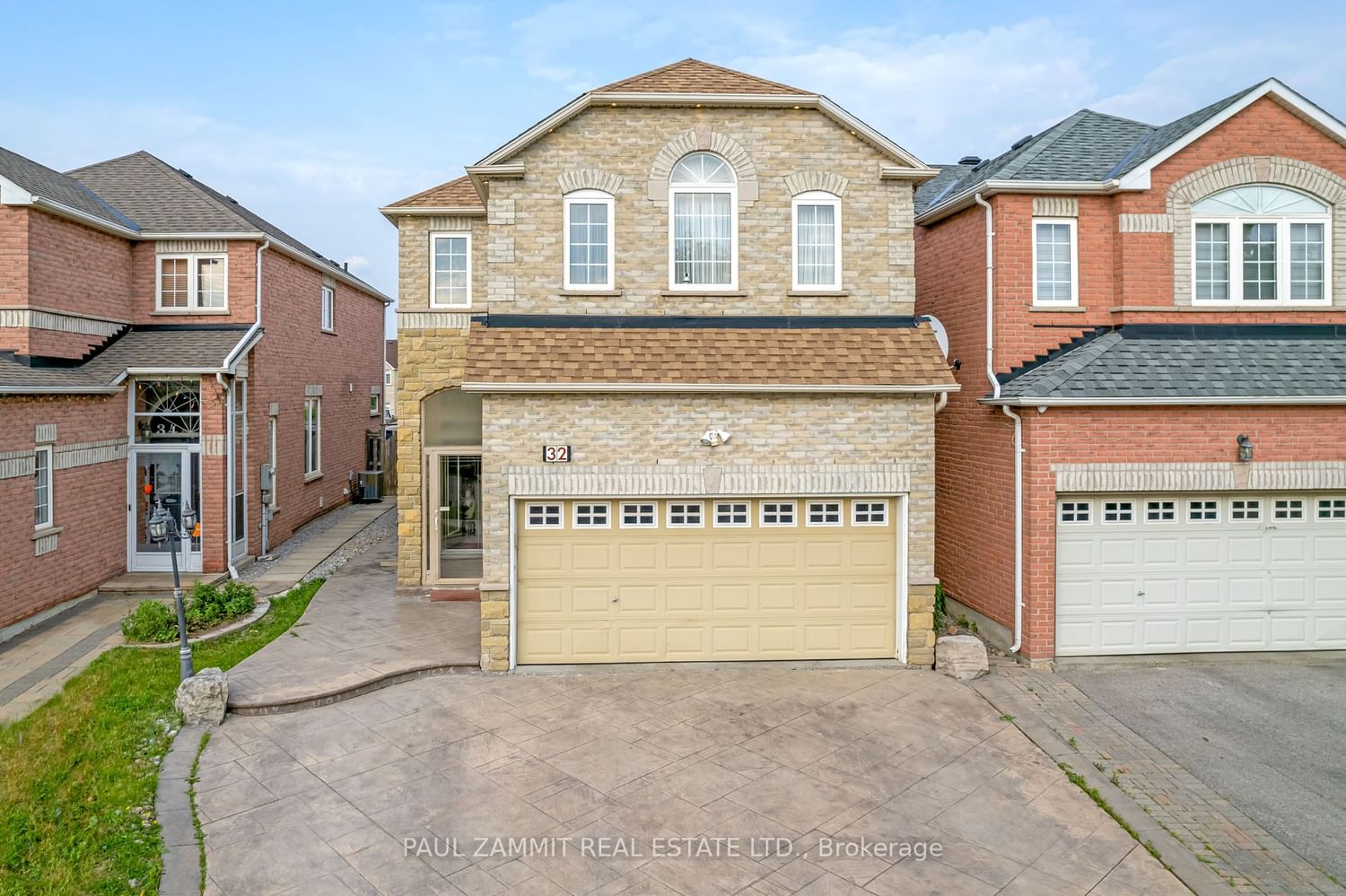$1,588,000
$*,***,***
4+2-Bed
5-Bath
2500-3000 Sq. ft
Listed on 6/9/23
Listed by PAUL ZAMMIT REAL ESTATE LTD.
Gorgeous Detached 2 Storey Home In Milliken Mills East Neighbourhood, Double Car Garage, Over 3500+ SqFt of Total Living Space, Modern Kitchen w/Large Island(18), S&S Appliances, Extended Cabinet, Valance Lighting, Quartz Counters, 9 Ft Ceilings On Mn Flr, Hardwood Flr Thru/out Main & 2nd Flr(18), Oak Staircase(18) w/Skylight, Pot Lights(18), Main Flr Laundry w/Garage Access & Upper Cabinet Storage(2018), 5 Rooms & 3 Baths On 2nd Flr, Reno 5Pc Ensuite w/Modern Bath Tub & Steam Shower(18), Heated Floor System, Reno 2nd Flr 4Pc Bath w/Glass Shower(18), Marble Vanity, Finished Bsmt w/Large Open Concept Recreation Room, Wet Bar, Gas Fireplace, Exterior Soffit Lighting, East Backyard, Stone Yard w/Garden Shed, Freshly Painted* See Virtual Tour & Floor Plans *
S/S Fridge, 36' Gas CookTop, Range Hood, B/I Oven, B/I Dishwasher, Front Loaded Washer & Dryer. All Existing Elf, CAC(18) & Furnace(18), Water Softener, Garden Shed
N6128180
Detached, 2-Storey
2500-3000
10+2
4+2
5
2
Built-In
5
Central Air
Finished
Y
Y
Brick
Forced Air
Y
$6,166.36 (2022)
110.07x31.17 (Feet)
