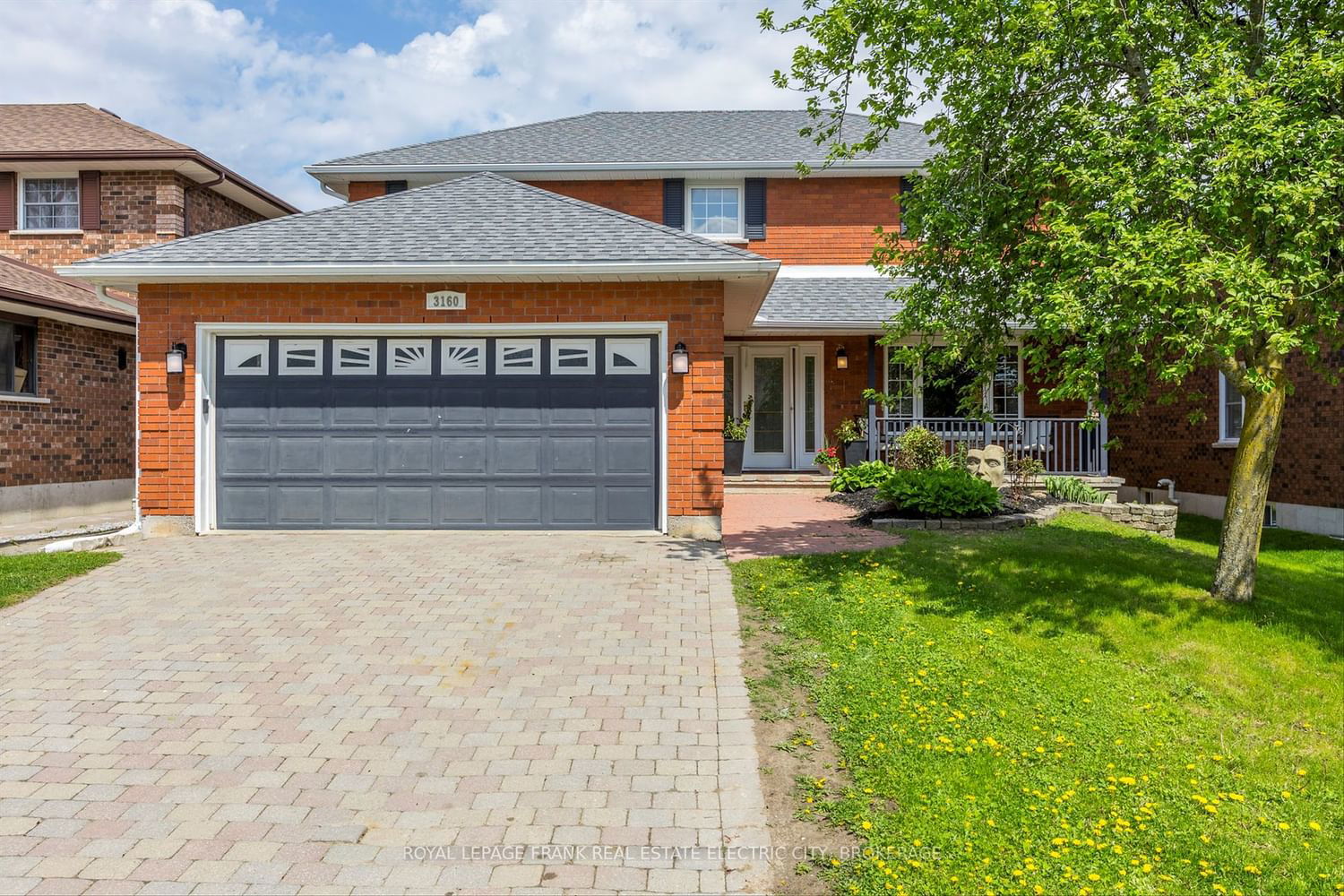$875,000
$***,***
4-Bed
4-Bath
1500-2000 Sq. ft
Listed on 5/14/24
Listed by ROYAL LEPAGE FRANK REAL ESTATE ELECTRIC CITY, BROKERAGE
Step into this two-story home, nestled on a generous plot in the west end of Peterborough. Embrace the warmth of summer in your private backyard haven, boasting an expansive deck and a charming separately enclosed in-ground pool, a bubbling hot tub, and sprawling lawn space for gardening. Enter through the grand foyer, where hardwood floors guide you into the airy living and dining space with two panoramic windows offering views of both front and rear landscaped space. Transition seamlessly to the eat-in kitchen featuring granite countertops, complemented by a garden door leading to the deck. Adjacent to the kitchen is the sunlit family room, a convenient laundry room that can double as a mudroom with garage access, and a powder room. Ascend to the second level, where four bedrooms and two baths await, including a generous primary suite with a walk-in closet and a ensuite retreat featuring a jacuzzi tub and a separate shower. The basement beckons with a cozy recreation room featuring a gas fireplace, ample space for exercise equipment and gaming tables, a private office, and a three-piece bath. Indulge in easy living, where craftsmanship meets everyday elegance in a setting designed for both relaxation and entertainment.
Pool Liner 2012, Solar Blanket Aug 2019, Pool Pump 2022, HWT Jan 2017, Furnace Feb 2020, Roof, Oct 2018, Fireplace Blower Apr 2022. Hydro $120-$150 avg, Gas $75, Water/Sewer $160 avg
To view this property's sale price history please sign in or register
| List Date | List Price | Last Status | Sold Date | Sold Price | Days on Market |
|---|---|---|---|---|---|
| XXX | XXX | XXX | XXX | XXX | XXX |
X8337510
Detached, 2-Storey
1500-2000
10+3
4
4
2
Attached
4
31-50
Central Air
Finished
Y
Brick
Forced Air
Y
Inground
$6,597.00 (2023)
159.07x50.72 (Feet)
