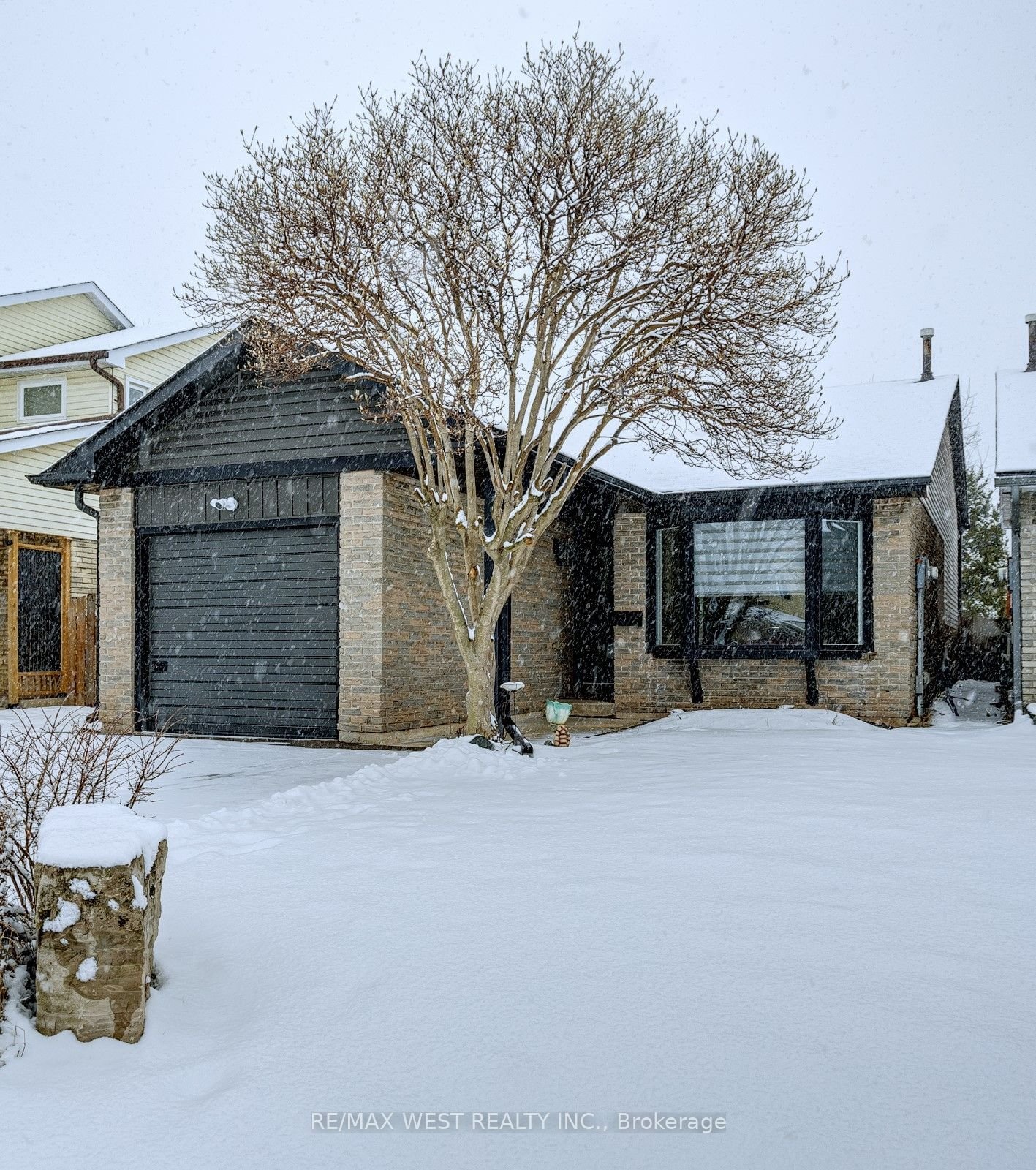$949,900
$***,***
4-Bed
2-Bath
Listed on 1/24/24
Listed by RE/MAX WEST REALTY INC.
Located in Burlington's Headon Forest neighbourhood, this stunning 4 bedroom 4 level backsplit on a premium 161 foot deep lot offers an open concept main floor plan, perfect for family time and entertaining. Bright and spacious with updates throughout. Large eat-in kitchen with walk-out to patio and ultra private rear yard. A generous family room has wood-burning fireplace with ample space for movie and game nights while the basement offers potential for additional rec-room, guest room & more.
Smart home features: nest thermostat, ring door bell, elec bay window blind & more. SS Steel appliances (2020): gas range, micro/range exhaust, dishwasher, french door refrigerator w/ ice & water dispenser. Maytag front load washer & dryer
W8019782
Detached, Backsplit 4
8+2
4
2
1
Attached
3
31-50
Central Air
Part Fin
Y
Brick
Forced Air
Y
$3,902.00 (2023)
161.73x31.95 (Feet) - 43.06 X 161.68 X 31.26 X 166.57 Ft
