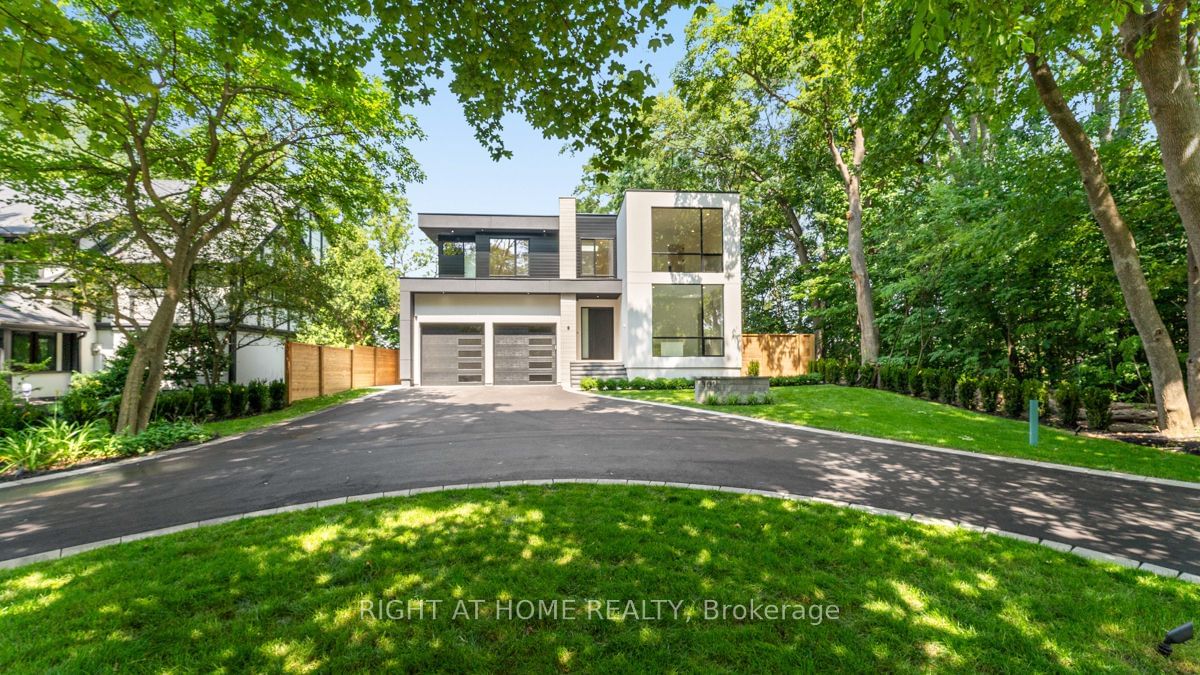$4,250,000
$*,***,***
4+1-Bed
6-Bath
3500-5000 Sq. ft
Listed on 5/24/24
Listed by RIGHT AT HOME REALTY
Brand new custom home sit on a private 75 x 140 ft lot surrounded by mature trees. 4+1 bedrooms / 5+1 washrooms, built by Scott Ryan, designed by Keeren Design. Lot boasts extra large circular driveway can park over 8 cars. Main floor features soaring 10-ft ceilings, oversized floor to ceiling windows, Radiant heated porcelain tile flooring throughout main and lower levels, a pot lights, Open white Oak staircases w/ glass panels. Great room features approx 11 ft ceilings, feature wall w/ gas fireplace. Gourmet chef's kitchen features Italian-made cabinetry w/ Quartz countertop & backsplash, top of the line appliances, fully equipped secondary kitchen on the main level! Main floor office B/I cabinetry, oversized window overlooking professionally landscaped front yard. 2nd floor features 9ft ceilings, skylight, hardwood flooring, All bedrooms each include their own private ensuite washroom w/ heated floors! All closets have custom B/I cabinetry. 2nd floor Laundry room w/ B/I cabinetry.
Fully finished lower level w/walk-up 9 ft ceilings, wet bar w/B/I dishwasher, wine & beverage fridges, gas fireplace, media rm, 5th bdrm, 3 pc bath, large storage rm. Over-sized back porch, custom glass panels surrounded by mature trees.
To view this property's sale price history please sign in or register
| List Date | List Price | Last Status | Sold Date | Sold Price | Days on Market |
|---|---|---|---|---|---|
| XXX | XXX | XXX | XXX | XXX | XXX |
| XXX | XXX | XXX | XXX | XXX | XXX |
W8372184
Detached, 2-Storey
3500-5000
10+3
4+1
6
2
Attached
10
New
Central Air
Finished, Walk-Up
Y
N
Stucco/Plaster
Forced Air
Y
$17,754.00 (2024)
140.85x75.00 (Feet)
