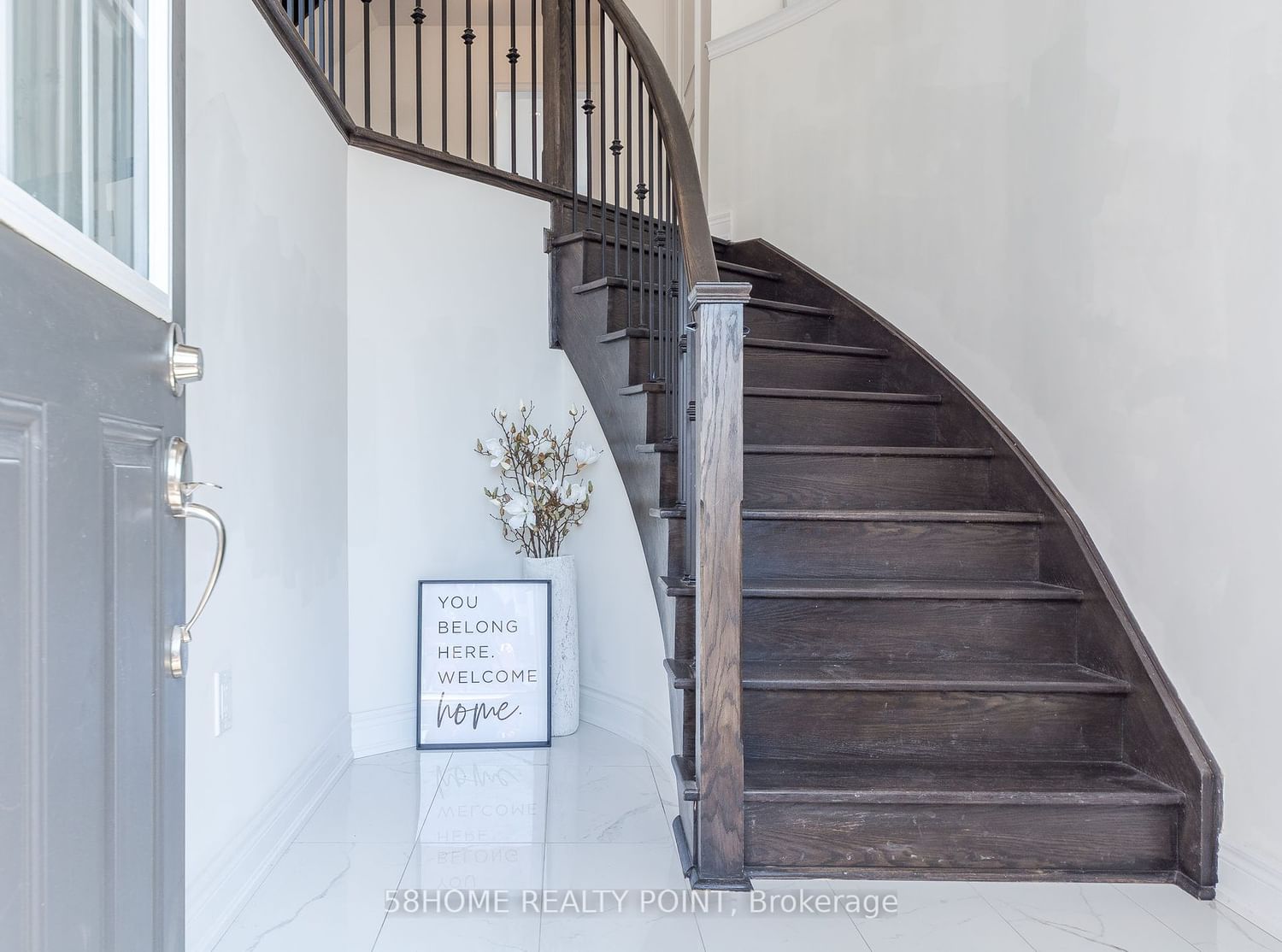$3,900 / Month
$*,*** / Month
4-Bed
5-Bath
2000-2500 Sq. ft
Listed on 6/8/23
Listed by 58HOME REALTY POINT
Incomparable Luxury Executive Bright Semi In Mill Pond. 2,350 Sqft Per Builder Floor Plan. 4 Bedrooms 5Washrooms With 3 Ensuites. Bright And Airy Modern Open-Concept Layout With Center Island. French Door Entrance To 16' Foyer, 10' On Main And 9' On Upper Floor. Porcelain Floor In Kitchen, Marble Countertop In Master Bathroom, Juliette Balcony Off Master With Spa Ensuite. Steps From Transit, Close To St Theresa & Pleasantville Ps. 10 Mins To York University, Cortellucci Vaughn Hospital , Go Train, And 404. Pictures Are For Reference Only. The Furniture Have Been Removed. Absolutely No Pets No Smoking.
Lg S/S Appliances, Samsung Washer & Dryer, All Elf, All Window Coverings.
To view this property's sale price history please sign in or register
| List Date | List Price | Last Status | Sold Date | Sold Price | Days on Market |
|---|---|---|---|---|---|
| XXX | XXX | XXX | XXX | XXX | XXX |
N6118308
Semi-Detached, 2 1/2 Storey
2000-2500
9
4
5
1
Built-In
2
0-5
Central Air
Full, Unfinished
N
Y
N
Brick, Stone
N
Forced Air
Y
87.93x21.65 (Feet)
Y
