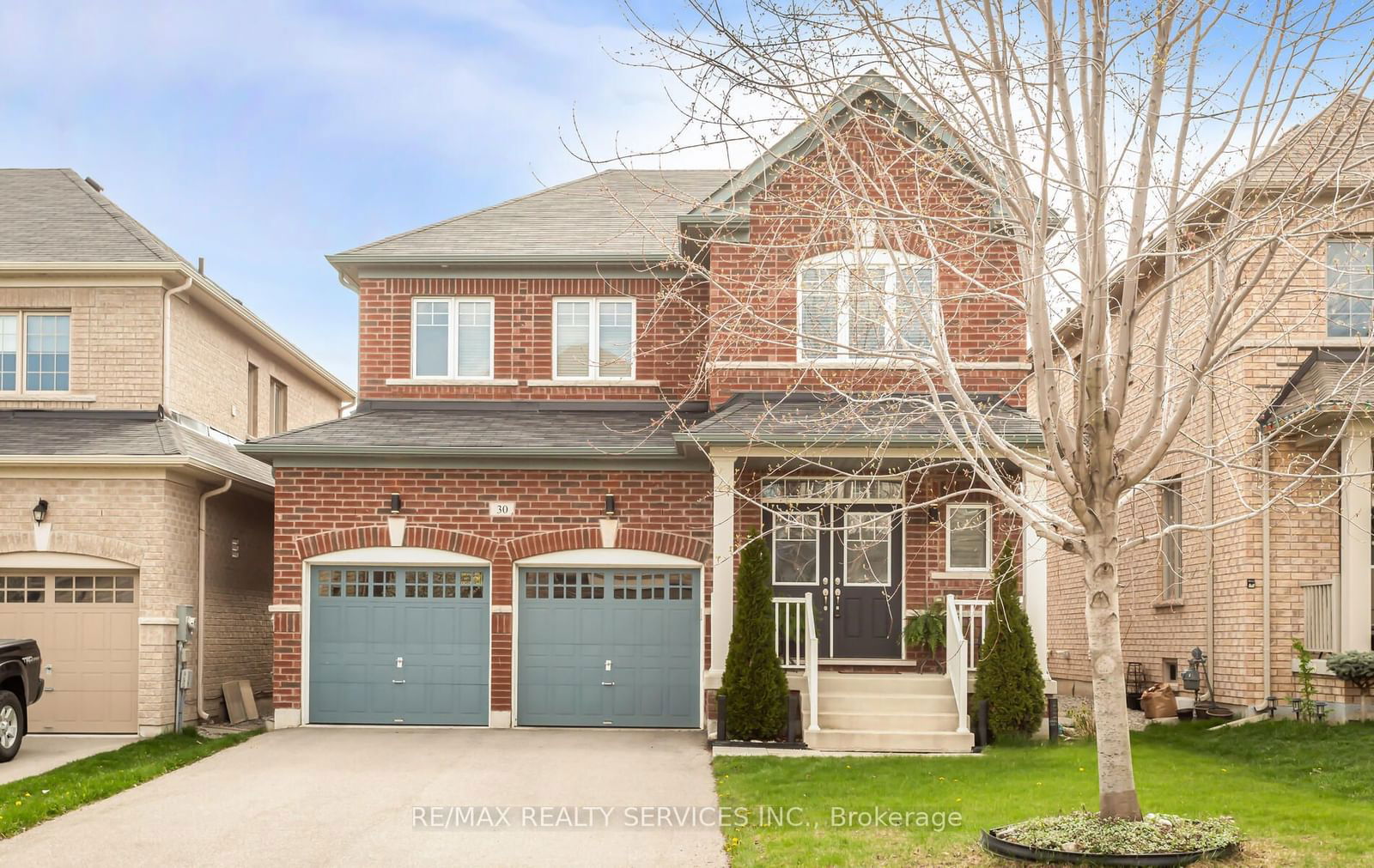$1,299,000
4-Bed
3-Bath
Listed on 7/9/24
Listed by RE/MAX REALTY SERVICES INC.
Fabulous opportunity to live in this beautiful 4 Bdrm fully detached home in a desirable Caledon location! Spacious open concept main floor offering 9ft ceilings, beautiful espresso toned Hardwood flooring on a diagonal cut. Comb Liv & Din room (currently used as a large formal Dining room). The main floor Family room boasts a gas fireplace, offers two large windows with California shutters & overlooks the kitchen. Large Family size kitchen w' an abundance of cabinets including a double pantry, large island, stainless steel appliances, glass backsplash, valance & pot lighting. Also featured is pendant lighting over the centre island along with an eye-catching chandelier over the kitchen dining area. There is also a sliding patio door W/O to the fully fenced backyard & deck. Hardwood staircase leads to the 2nd floor offer'g a large Primary bdrm w' 2 W/I closets & a Luxe bathroom showcasing a freestanding soaker tub & sep shower w' a frameless glass door. Additionally, bdrms 2, 3 & 4 are generous in size, offer B/I closets & have good size windows for plenty of natural daylight. There is a separate door from the kitchen which leads to a sunken basement landing offering interior access to the double garage. As well a 2nd gorgeous hardwood staircase leading directly down to the basement. Bonus with a 2nd floor laundry room & good size upper main 4pc bathroom. Modern Iron pickets and wood railing are also featured. Close to shops, cafes, restaurants, schools, parks, public trans & the 400 series Hwy's.
SEP ENTRANCE TO BSMNT THROUGH GARAGE-DONE BY BUILDER/4BDRMS/3WASHRMS/HARDWOOD FLOORS/9 FT CEILINGS/FENCED/GAS FP/2ND FLR LAUNDRY/CALIFORNIA SHUTTERS/2 HARDWOOD STAIRCASES/3PC R/I in BSMNT/GAS BBQ HOOKUP/2 CAR GARAGE/6 CAR PARKING
To view this property's sale price history please sign in or register
| List Date | List Price | Last Status | Sold Date | Sold Price | Days on Market |
|---|---|---|---|---|---|
| XXX | XXX | XXX | XXX | XXX | XXX |
W9018941
Detached, 2-Storey
8
4
3
2
Built-In
6
Central Air
Unfinished
Y
Brick
Forced Air
Y
$5,494.93 (2024)
98.43x38.06 (Feet)
