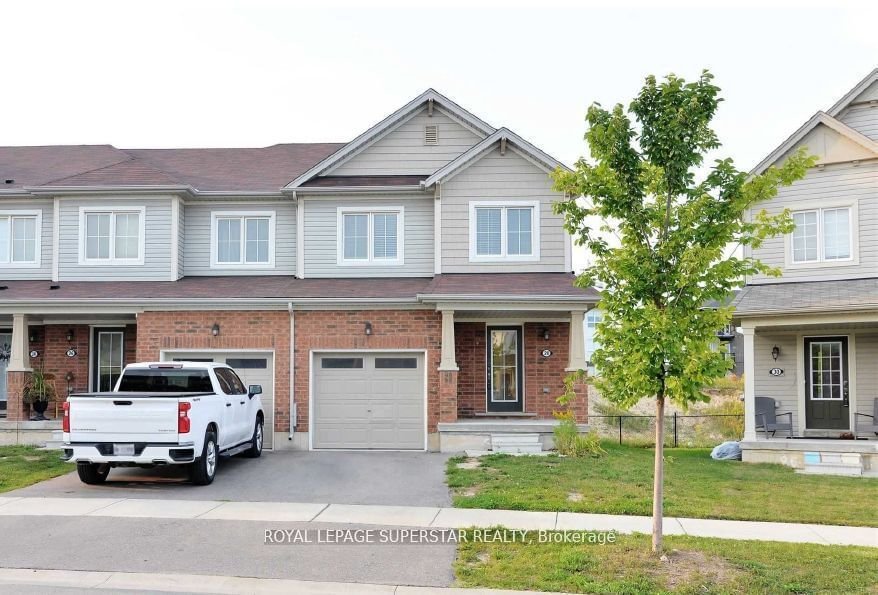$2,400 / Month
$*,*** / Month
3-Bed
3-Bath
1500-2000 Sq. ft
Listed on 4/18/24
Listed by ROYAL LEPAGE SUPERSTAR REALTY
Spacious End Unit Town House With 3 Bed Rooms, 3 Bath Rooms On Pie-Shaped Lot In West Brant Area. Open Concept Kitchen With S/S Appliances & Breakfast Bar. Laundry Is On The Main Floor & 2nd Floor Has A Spacious Master Bed Room, W/Walk-In Closet, Ensuite Has W/Large Soaker Tub & Glass Shower. No Neighbors Behind & Garage Entrance To House as Well. All New Wooden Flooring Throughout The Home & Freshly Painted. Minutes To Schools, "Assumption College", YMCA, Parks, Banks, Golf Course And Hwy 403. Non Carpet Home With Full Of Natural Light. Please Show To Your Clients with Confidence. Tenant Is Responsible For Snow Removal & Grass Cutting. Tenant Pay All Utilities (Hot Water Tank/ERV Is Rental).
S/S Fridge, S/S Range, White Chimney Hood, D/W, & Washer/Dryers, All Elf's & Window Covers,Furnace & Central Air Conditioner.
To view this property's sale price history please sign in or register
| List Date | List Price | Last Status | Sold Date | Sold Price | Days on Market |
|---|---|---|---|---|---|
| XXX | XXX | XXX | XXX | XXX | XXX |
X8249462
Att/Row/Twnhouse, 2-Storey
1500-2000
8
3
3
1
Attached
2
0-5
Central Air
Full, Unfinished
Y
Concrete, Vinyl Siding
N
Forced Air
N
< .50 Acres
97.05x21.36 (Feet)
Y
