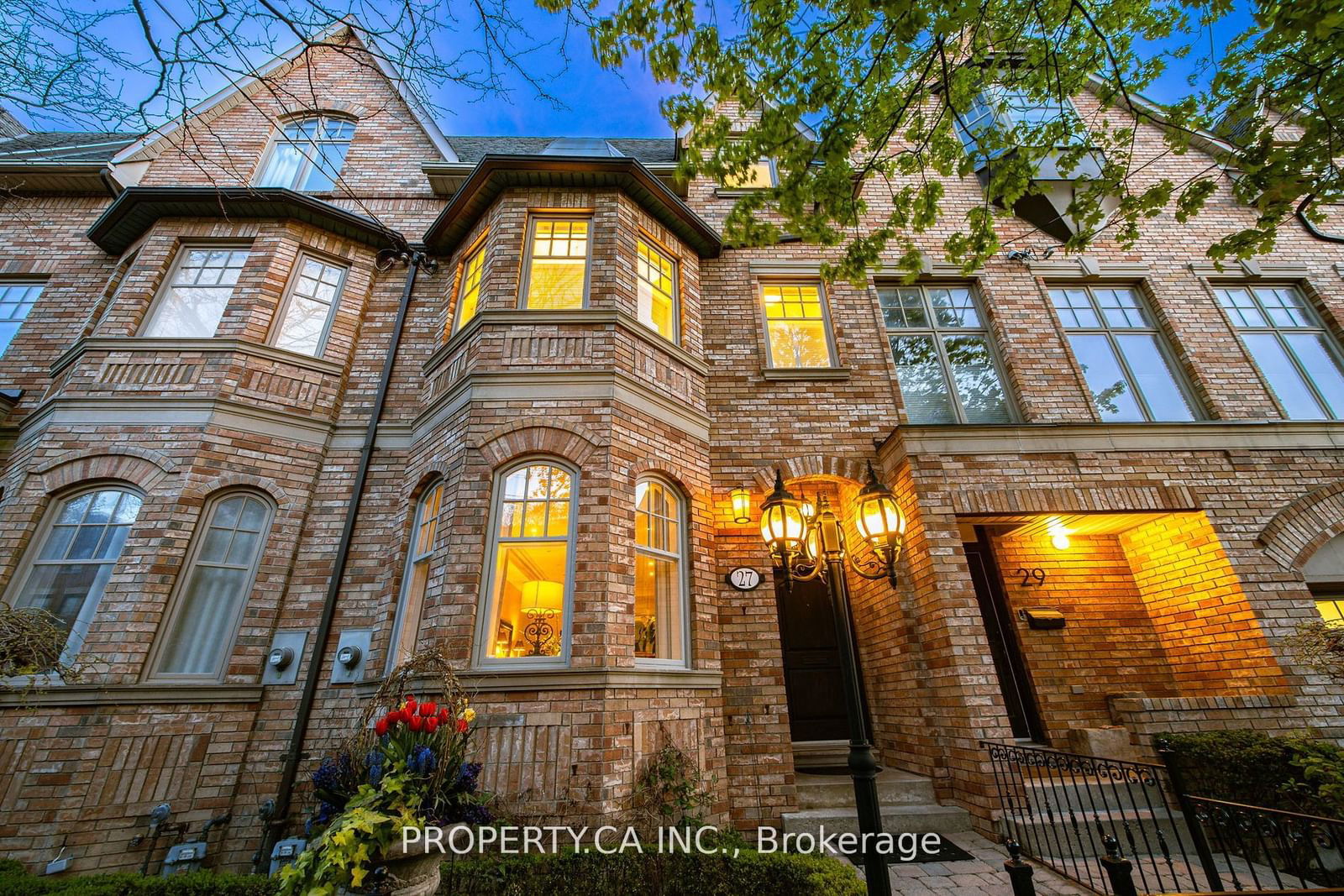$3,795,000
$*,***,***
3+1-Bed
5-Bath
Listed on 7/8/24
Listed by PROPERTY.CA INC.
Step into the epitome of refined elegance at 27 Webster. A breathtaking residence nestled in the heart of Yorkville designed by the renowned architect Richard Wengle. Aprx 3500 sqft of living space, this 3-story masterpiece is situated on a tranquil, tree-lined street, exuding sophistication and charm from every corner. Discover a haven designed for luxurious living and seamless entertaining. The main floor features expansive rooms flowing effortlessly, curated for the utmost enjoyment. Fully equipped kitchen adjacent to a cozy family room, perfect for intimate gatherings. Outside, a private terrace provides the perfect setting for al fresco dining. The second-floor, principal bedroom suite is complete with 2 walk-in closets, a luxurious bathroom and a charming balcony. The third floor offers a versatile office or den bathed in natural light, along with 2 generously sized ensuite bedrooms. Descending via the private elevator, you'll find a walk-in wine cellar, rec room and two-car underground garage. Welcome to 27 Webster!
2 x Sub Zero fridges, Six burner Wolf gas range, Two-drawer freezers, Miele dishwasher, Washer and Dryer. All custom window coverings and drapes throughout the home. All light fixtures (excluding the chandelier in the dining room)
To view this property's sale price history please sign in or register
| List Date | List Price | Last Status | Sold Date | Sold Price | Days on Market |
|---|---|---|---|---|---|
| XXX | XXX | XXX | XXX | XXX | XXX |
C9018276
Att/Row/Twnhouse, 3-Storey
8+1
3+1
5
2
Built-In
2
16-30
Central Air
Finished, Sep Entrance
Y
Y
Brick
Forced Air
Y
$9,137.95 (2023)
100.20x19.49 (Feet)
