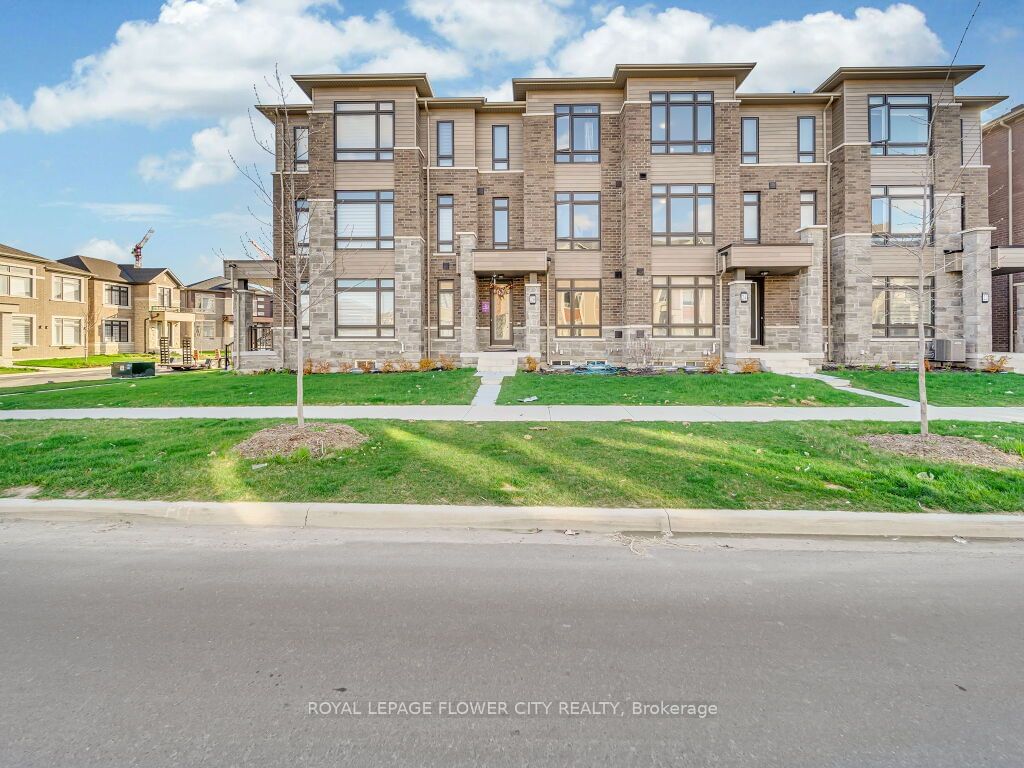$899,999
3+1-Bed
4-Bath
1500-2000 Sq. ft
Listed on 6/23/24
Listed by ROYAL LEPAGE FLOWER CITY REALTY
Step into luxury at 26 Ravensbury St, where you'll find a breathtaking freehold townhouse boasting a dual entrance for added convenience. Inside, the modern open-concept layout floods with natural light, creating an inviting ambiance throughout. On the second floor, a spacious great room awaits, complete with a cozy fireplace and oversized windows that bathe the space in sunlight. The sleek kitchen features stainless steel appliances, granite countertops, a pantry, and a custom backsplash, making meal prep a joy. Step out from the breakfast area to the balcony and enjoy your morning coffee with a view. Ascend the wrought iron picket stairs to the third floor, where three generous bedrooms await, including a luxurious primary bedroom with a walk-in closet and a spa-like ensuite boasting a freestanding bathtub. The second bedroom also offers balcony access, providing a serene outdoor retreat. With marble countertops in the bathrooms, laundry on the main floor, and garage access, every detail has been thoughtfully designed for your comfort. Conveniently located near amenities such as Gore Mandir, Gurdwara, public transit, grocery stores, Costco, and Clareville Conservation Area, with easy access to Hwys 427 and 407, this home offers unparalleled convenience in a prime Brampton location. Don't miss your chance to experience luxury living at its finest!
Stove, Fridge, Dishwasher, washer & dryer, GDO, All window coverings, Nest thermostat, security cameras, Cold cellar & washroom rough-in in the basement.
To view this property's sale price history please sign in or register
| List Date | List Price | Last Status | Sold Date | Sold Price | Days on Market |
|---|---|---|---|---|---|
| XXX | XXX | XXX | XXX | XXX | XXX |
| XXX | XXX | XXX | XXX | XXX | XXX |
W8470822
Att/Row/Twnhouse, 3-Storey
1500-2000
7
3+1
4
1
Attached
3
0-5
Central Air
Full, Unfinished
Y
Brick, Stone
Forced Air
Y
$5,200.00 (2024)
79.60x18.24 (Feet)
