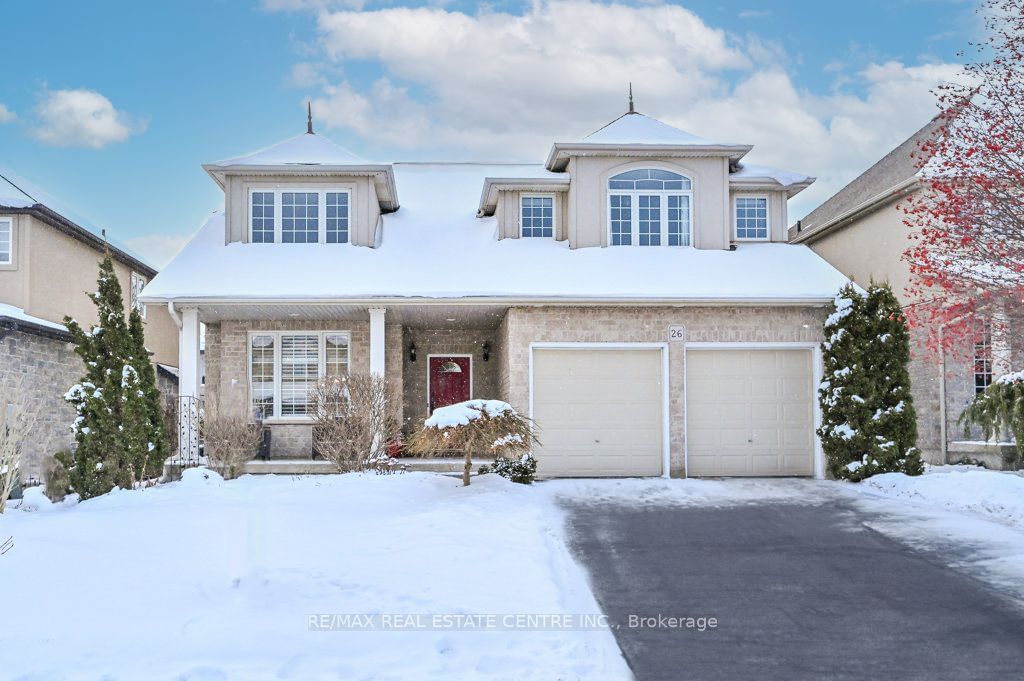$1,489,900
$*,***,***
4-Bed
3-Bath
2500-3000 Sq. ft
Listed on 3/7/24
Listed by RE/MAX REAL ESTATE CENTRE INC.
Exquisite 4-bdrm home on premium lot on most prestigious crescent in highly coveted south-end neighbourhood of Westminister Woods! Neighbourhood is renowned for executive homes, highly rated schools & family-oriented community. Charming brick exterior, landscaping, 2-car garage & covered front porch welcomes you. Entering through grand foyer you'll be drawn to breathtaking 2-story living room bathed in natural light & solid hardwood. Dining room is open to living room & can accommodate large table for family gatherings. Renovated kitchen W/high-end cabinetry, white quartz counters, top-tier S/S appliances & marble backsplash. Centre island offers add'l storage & perfect for dining & entertaining. Family room W/hardwood & window providing scenic views of backyard. Fireplace creates warm atmosphere. 2pc bath W/beautiful tile flooring & laundry completes this level. Upstairs is primary bdrm W/vaulted ceilings & large windows including arched window. His & hers W/I closet & 3pc ensuite.
3 other bdrms W/large windows. Open-concept office provides perfect spot for working from home. Updated 4pc main bath W/vanity, dbl sinks, quartz counters & tiled shower/tub. Expansive back deck, on-ground pool & hot tub. Close to amenities
To view this property's sale price history please sign in or register
| List Date | List Price | Last Status | Sold Date | Sold Price | Days on Market |
|---|---|---|---|---|---|
| XXX | XXX | XXX | XXX | XXX | XXX |
X8127206
Detached, 2-Storey
2500-3000
14
4
3
2
Attached
4
16-30
Central Air
Full, Unfinished
Y
Brick, Stone
Forced Air
Y
Abv Grnd
$8,800.21 (2023)
< .50 Acres
104.99x51.18 (Feet)
