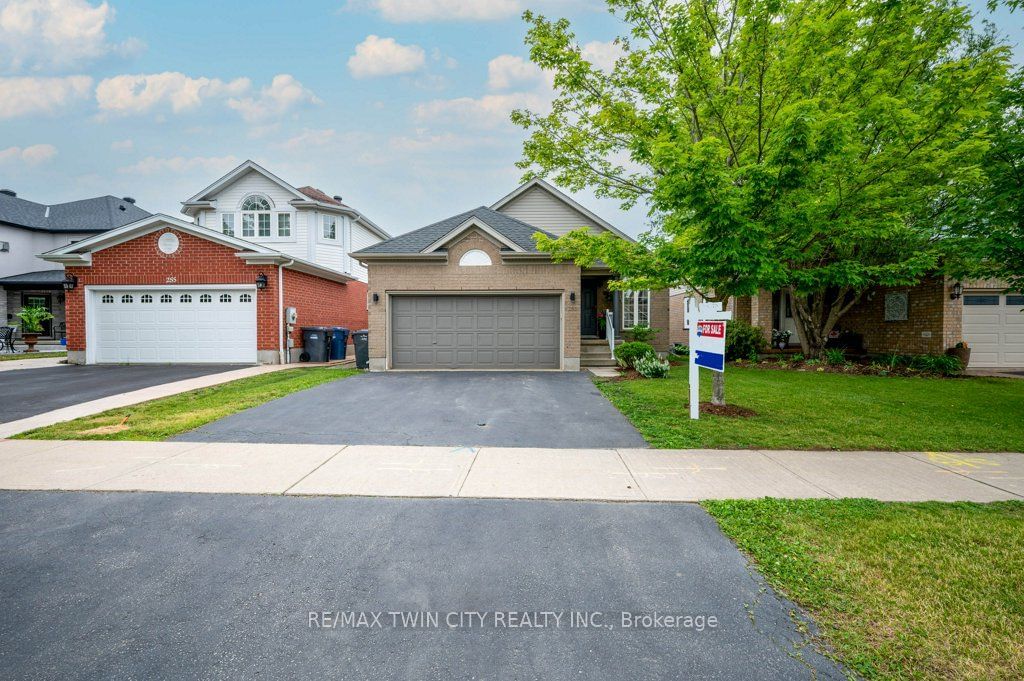$1,149,900
$*,***,***
3+1-Bed
3-Bath
2000-2500 Sq. ft
Listed on 8/23/23
Listed by RE/MAX TWIN CITY REALTY INC.
Wait To Be Impressed with this Gorgeous Backsplit located in the very desirable South end Neighbourhood of Westminster Woods. Space for up to 4 cars, Attached Double Car Garage with Double Driveway, Updated Roof, Beautiful Backyard, Deck with Nice Gazebo. THE INTERIOR: Carpet Free, Main Floor Open Concept with vaulted ceiling, upgraded flooring (2021), Amazing Kitchen with Quartz Counter tops and backsplash, Huge Island with breakfast bar, Stainless Steal appliances. Master bedroom with Double closets (Hers and his) and Upgraded Ensuite Bathroom (2021), two more generously sized bedrooms and a renovated bathroom (2021). Huge Family Room or Dining Room as your desire, Nice size Bedroom with Ensuite Bathroom (2021 renovated) and Laundry Room. Excellent Schools, Plenty of Grocery Stores, Restaurants, Gym, Movie Theatre, Banks, Parks and Walking Trails. Many upgrades: Roof 2017, Furnace 2020, Gazebo 2021, main floor flooring 2021, Bathrooms 2021, Quartz counter tops 2018.
To view this property's sale price history please sign in or register
| List Date | List Price | Last Status | Sold Date | Sold Price | Days on Market |
|---|---|---|---|---|---|
| XXX | XXX | XXX | XXX | XXX | XXX |
| XXX | XXX | XXX | XXX | XXX | XXX |
| XXX | XXX | XXX | XXX | XXX | XXX |
X6763906
Detached, Backsplit 3
2000-2500
14
3+1
3
2
Attached
4
16-30
Central Air
Finished
Y
Brick
Forced Air
N
$6,170.00 (2023)
105.00x40.00 (Feet)
