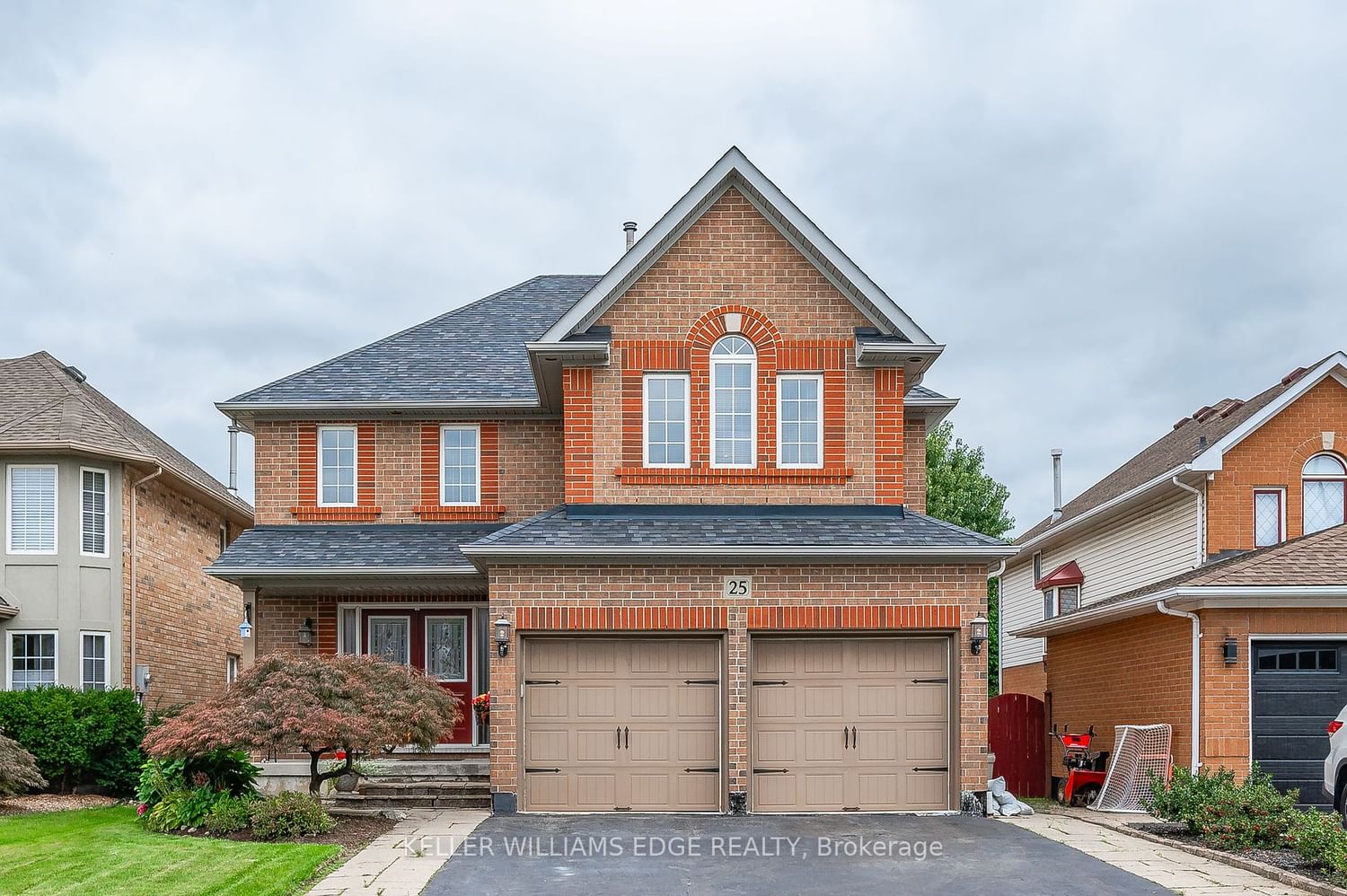$1,149,900
$*,***,***
4-Bed
4-Bath
2500-3000 Sq. ft
Listed on 9/11/23
Listed by KELLER WILLIAMS EDGE REALTY
This is a large 4 bedrm, 3.5 bathrm home with over 3000 sq ft of fin living space! The formal din rm features hardwood flrs, large windows & double sided gas fp. Across the hall is a den. The sunken liv rm is fully wired for surround sound & features crown mouldings, gas fp, hardwood flring & is open to the kitchen & dining rm. The kitchen is big & bright w/quality appliances. Off the eating area in the kitchen is access to the private back yard which features a composite deck & natural gas hook up for the BBQ! The bedrm lvl offers 4 bedrms, 5pc main bath & a great work from home office. The large primary bedrm features 2 walk in closets & huge 5pc ensuite complete w/a soaker tub & sep shower. The fin basement area offers the perfect blend of living & storage space. It offers an additional den & potential office space for those that work from home. It also features a large rec room & games area & 3 pc bathroom. This property is within walking distance to schools, parks and amenities!
PCL 58-1, SEC 62M742 ; LT 58, PL 62M742 ; ANCASTER CITY OF HAMILTON
X6809954
Detached, 2-Storey
2500-3000
10+3
4
4
2
Attached
6
16-30
Central Air
Finished, Full
Y
N
N
Brick, Vinyl Siding
Forced Air
Y
$6,796.03 (2023)
133.00x40.00 (Feet)
