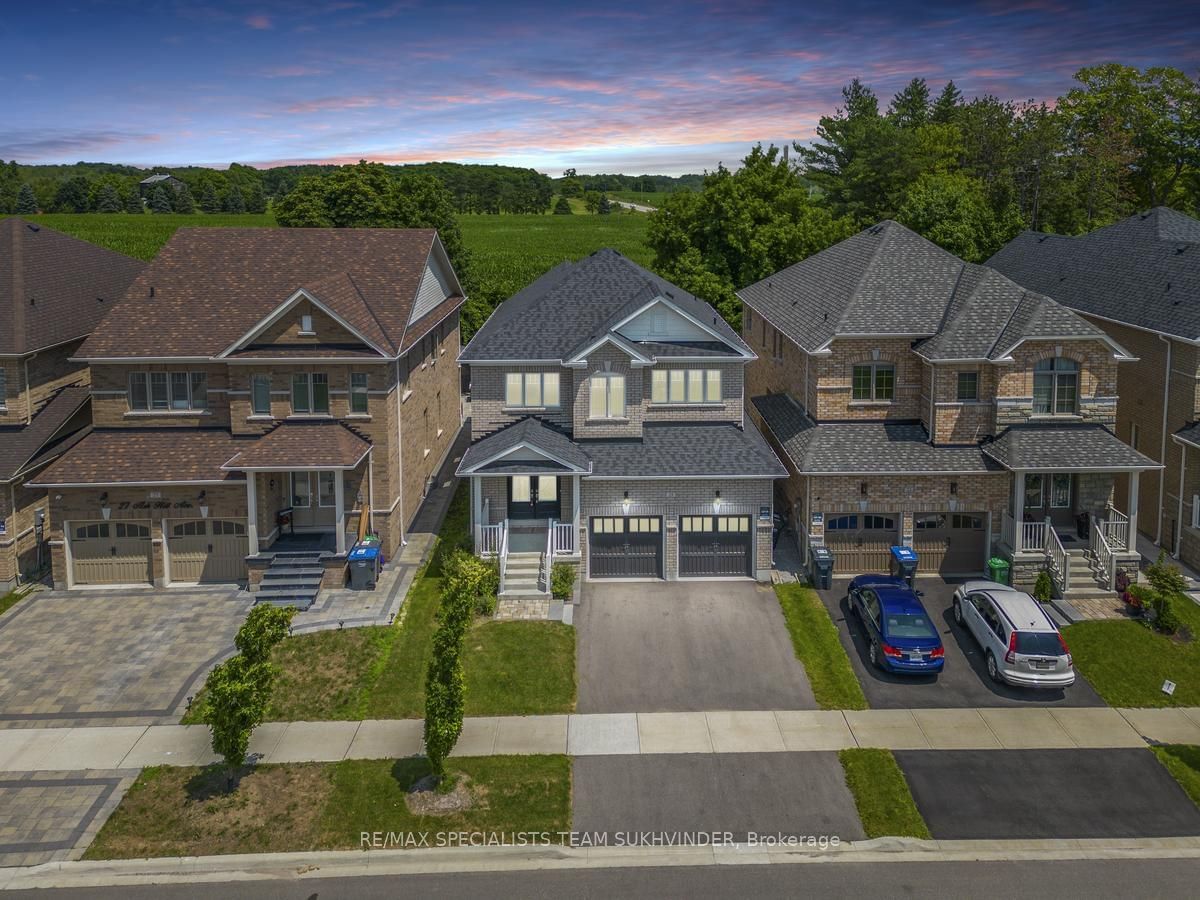$1,399,999
$*,***,***
4+1-Bed
4-Bath
Listed on 7/22/23
Listed by RE/MAX SPECIALISTS TEAM SUKHVINDER
This desirable Brookfield home is located in Caledon East's Pathways community situated on a green space. The main level boasts an open concept layout, 9ft ceilings and upgraded hardwood flooring. Sun-filled living and dining areas overlook a premium ravine lot with no rear neighbors. The kitchen is upgraded with quartz countertops, white cabinets, and stainless-steel appliances, including a center island with a sink. The home features pot lights throughout and an oak staircase with wrought iron pickets leading to 4 spacious bedrooms, a large walk-in closet, and an ensuite in the primary bedroom. The fully finished basement with a separate entrance from the builder includes an open concept space with laminate flooring, second kitchen, big windows, a full bathroom, and a second laundry area, ideal for an in-law suite.
To view this property's sale price history please sign in or register
| List Date | List Price | Last Status | Sold Date | Sold Price | Days on Market |
|---|---|---|---|---|---|
| XXX | XXX | XXX | XXX | XXX | XXX |
| XXX | XXX | XXX | XXX | XXX | XXX |
| XXX | XXX | XXX | XXX | XXX | XXX |
| XXX | XXX | XXX | XXX | XXX | XXX |
| XXX | XXX | XXX | XXX | XXX | XXX |
| XXX | XXX | XXX | XXX | XXX | XXX |
| XXX | XXX | XXX | XXX | XXX | XXX |
| XXX | XXX | XXX | XXX | XXX | XXX |
| XXX | XXX | XXX | XXX | XXX | XXX |
W6687750
Detached, 2-Storey
8+3
4+1
4
2
Attached
6
0-5
Central Air
Finished, Walk-Up
Y
Brick
Forced Air
Y
$5,594.00 (2022)
111.45x38.06 (Feet) - No Home At Rear!
