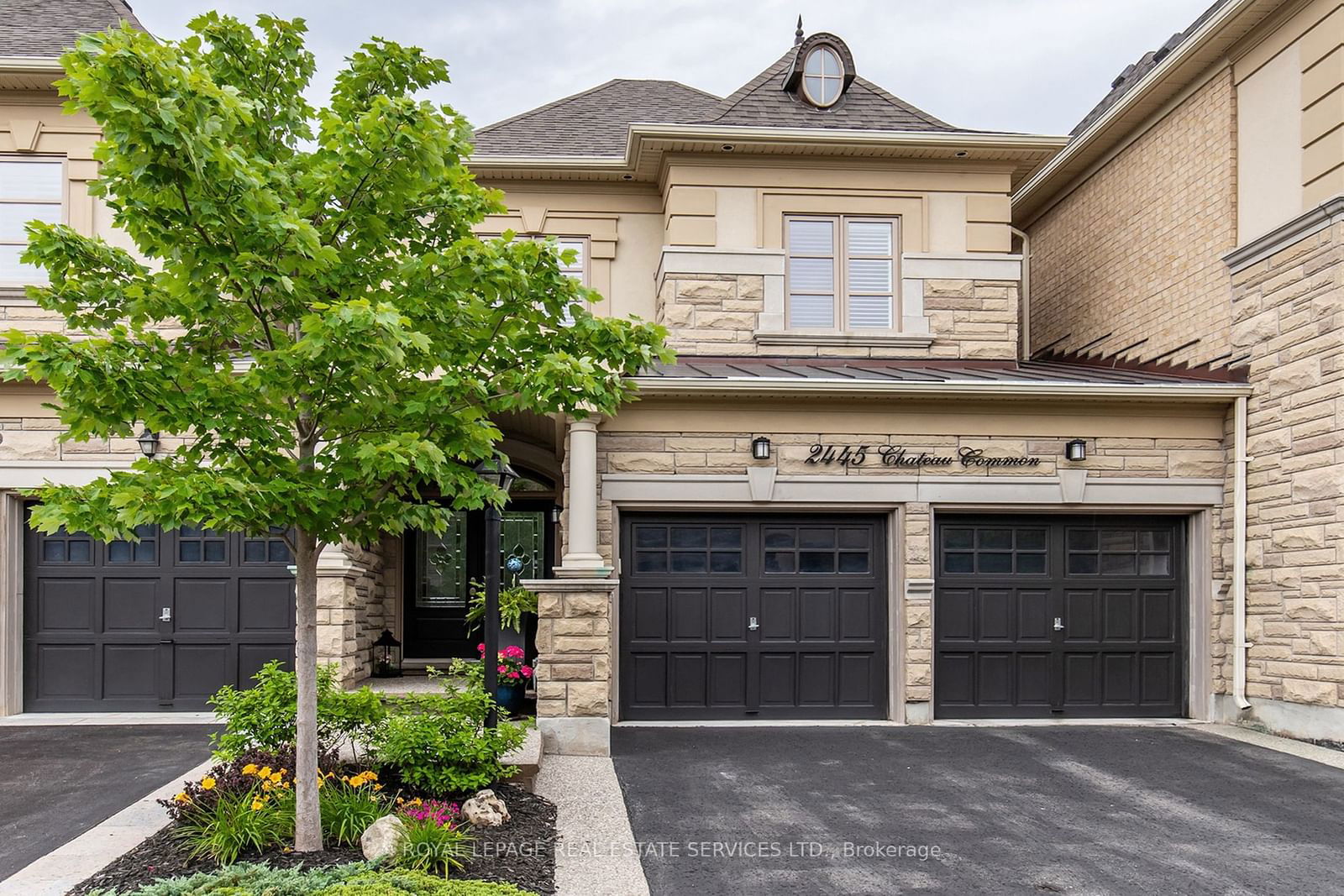$1,645,000
$*,***,***
4-Bed
3-Bath
2500-3000 Sq. ft
Listed on 6/27/24
Listed by ROYAL LEPAGE REAL ESTATE SERVICES LTD.
This elegant Fernbrook home, Latour model, located on a desirable street in Bronte Creek and backing on a ravine, has been lovingly and meticulously maintained and extensively upgraded. Featuring luxurious finishes throughout, including beautiful hardwood floors, 9 ft ceilings, upgraded lighting, California shutters in all bedrooms, and so much more. On the main level are a separate dining room, powder room, bright and airy open concept eat-in kitchen with large island, quartz countertops, backsplash, high-end stainless steel appliances (Wolf gas stove, Sub-Zero fridge, Miele dishwasher), walk-in pantry, and living area with gas fireplace, large windows with Silhouette roller shades and French doors leading out to a dreamy outdoor retreat, featuring a large deck with remote control operated retractable awning, and beautiful views of the landscaped backyard and the lush forest beyond. On the upper level are the spacious Primary Suite with walk-in closet and spa-like 5-piece en-suite with quartz double vanity, tub and glass shower; 3 additional good-sized bedrooms, shared 4-piece bathroom and convenient upper level laundry room with built-in cabinets. Partially finished basement with extra high ceilings and cold room. Double car garage. Property linked only at garage, the rest is detached. Great location in an upscale neighbourhood, close to parks, trails, schools, hospital and easy access to QEW, 407 and GO. Don't miss out on this rarely available, picture-perfect home!
Pot lights and light fixtures (2016), Kitchen counters & backsplash (2018), Miele Dishwasher (2017), Roller Shades & California Shutters (2019), Bedrooms Hardwood (2021), Deck (2016), Awning (2021), Front aggregate concrete (2018)
W8484370
Att/Row/Twnhouse, 2-Storey
2500-3000
11
4
3
2
Built-In
4
6-15
Central Air
Part Fin
N
Stone, Stucco/Plaster
Forced Air
Y
$7,854.74 (2024)
0.00x25.98 (Feet)
