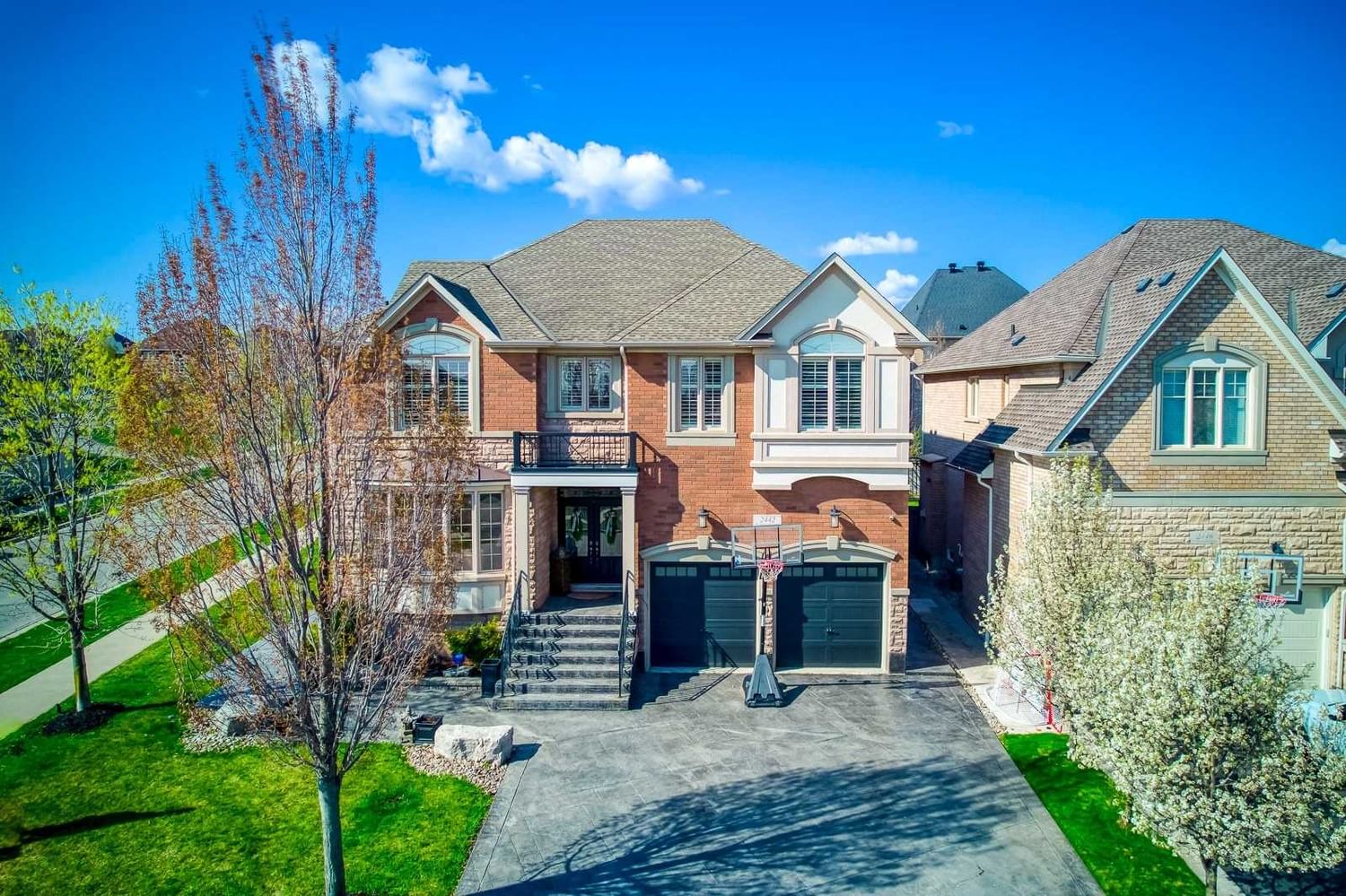$2,999,000
$*,***,***
5+1-Bed
6-Bath
3500-5000 Sq. ft
Listed on 4/26/23
Listed by REAL ONE REALTY INC., BROKERAGE
5 Elite Picks! Here Are 5 Reasons To Make This Home Your Own: 1. Stunning Gourmet Kitchen Featuring Travertine Flr, High End S/Steel Appliances, Huge Centre Island, Quartz C/Tops, W/O To Extensive Patio Area Plus Spacious Breakfast Area W/Bow Window! 2. Generous Open Concept F/R With Coffered Ceiling & Gorgeous Feature Wall W/Gas F/P & B/I Cabinetry! 3. Bright 2nd Level W/Skylight Features Open Den Area Plus 5 Large Bdrms & 4 Full Baths Including Spacious Pbr Boasting Large W/I Closet & 5Pc Ensuite W/Heated Flr, His & Hers Vanities, Soaker Jet Tub & Separate Glass-Enclosed Shower! 4. Fully Finished Bsmt Featuring Combined Rec/Games Room W/Gas F/P & Large Wet Bar Plus 6th Bdrm, Full 3Pc Bath & Ample Storage! 5. Private Fenced Backyard Featuring Extensive Covered Stamped Concrete Patio Area, Hot Tub & Garden Shed. All This & More! 4,180 Sq.Ft. Plus Finished Bsmt! Spacious Formal D/R & L/R Areas Plus Large Office W/Window Seat & B/I Cabinetry. Hdwd Flooring Thru Main & 2nd Levels.
Stamped Concrete Driveway (Room For 4 Cars!) & Walkways. Fabulous Joshua Creek Location Just Steps From Many Parks & Trails, Top-Rated Schools & Rec Centre & Just A Short Distance From Restaurants, Shopping & Amenities, Plus Easy Hwy Access
W6047949
Detached, 2-Storey
3500-5000
11+4
5+1
6
2
Attached
6
Central Air
Finished
Y
Y
Brick, Stone
Forced Air
Y
$11,365.67 (2022)
113.21x51.61 (Feet) - Irreg. Lot/Depth Is Approx.
